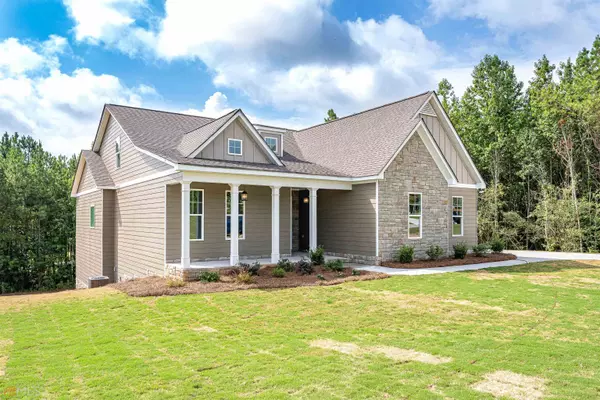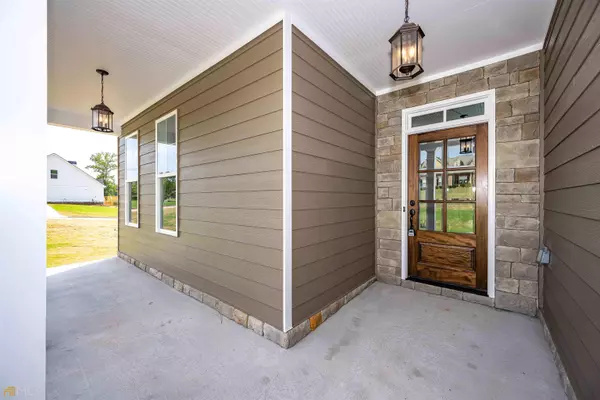For more information regarding the value of a property, please contact us for a free consultation.
8045 Tristan Whitesburg, GA 30185
Want to know what your home might be worth? Contact us for a FREE valuation!

Our team is ready to help you sell your home for the highest possible price ASAP
Key Details
Sold Price $539,900
Property Type Single Family Home
Sub Type Single Family Residence
Listing Status Sold
Purchase Type For Sale
Square Footage 2,697 sqft
Price per Sqft $200
Subdivision Wetherford
MLS Listing ID 10043130
Sold Date 08/16/22
Style Traditional
Bedrooms 4
Full Baths 3
HOA Y/N No
Originating Board Georgia MLS 2
Year Built 2022
Annual Tax Amount $332
Tax Year 2021
Lot Size 0.900 Acres
Acres 0.9
Lot Dimensions 39204
Property Description
NEW CONSTRUCTION - NEAR COMPLETION. Move in Date Mid/End July 2022. Fantastic Morgan D Plan. 4 Bedrooms and 3 Full Bathrooms. Guest Bedroom and Master Suite on the Main Level. Open Floorplan Concept. Family room with fireplace is open to kitchen and dining area. The kitchen and all bathrooms offer granite counter tops. Hardwood flooring in the main level living areas. Upstairs, two large bedrooms with Jack n' Jill bath and extra storage. Full Basement. almost an acre lot. No HOA. Alexander School district. Close to Hartsfield-Jackson Airport. Close to the ATL. Builder's Preferred lender, Jason Lucas Homeowners Financial Group
Location
State GA
County Douglas
Rooms
Basement Bath/Stubbed, Interior Entry, Exterior Entry, Full
Interior
Interior Features High Ceilings, Other
Heating Heat Pump
Cooling Ceiling Fan(s), Central Air
Flooring Hardwood, Tile, Carpet
Fireplaces Number 1
Fireplaces Type Family Room, Factory Built
Fireplace Yes
Appliance Electric Water Heater, Dishwasher, Microwave, Other, Oven/Range (Combo), Stainless Steel Appliance(s)
Laundry In Hall, Other
Exterior
Parking Features Attached, Garage Door Opener, Garage, Kitchen Level, Side/Rear Entrance
Garage Spaces 2.0
Community Features None
Utilities Available Electricity Available
View Y/N Yes
View River
Roof Type Composition
Total Parking Spaces 2
Garage Yes
Private Pool No
Building
Lot Description Level
Faces 1-20 West, Exit Hwy 5/Bill Arp. Approximately 13 miles, turn sharp rght onto Tyree Rd. Subdivison on Right. Home on Left.
Sewer Septic Tank
Water Public
Structure Type Other,Stone
New Construction Yes
Schools
Elementary Schools South Douglas
Middle Schools Fairplay
High Schools Alexander
Others
HOA Fee Include None
Tax ID 01200350075
Special Listing Condition New Construction
Read Less

© 2025 Georgia Multiple Listing Service. All Rights Reserved.




