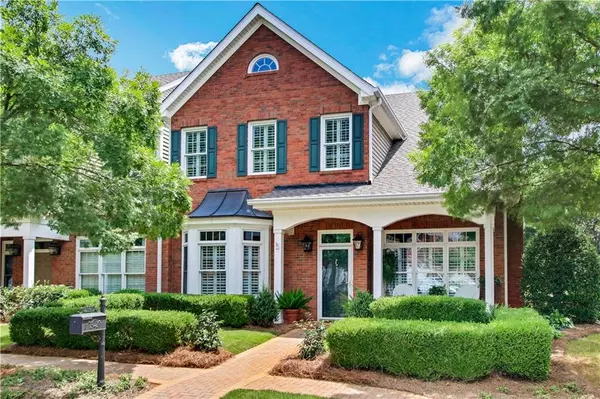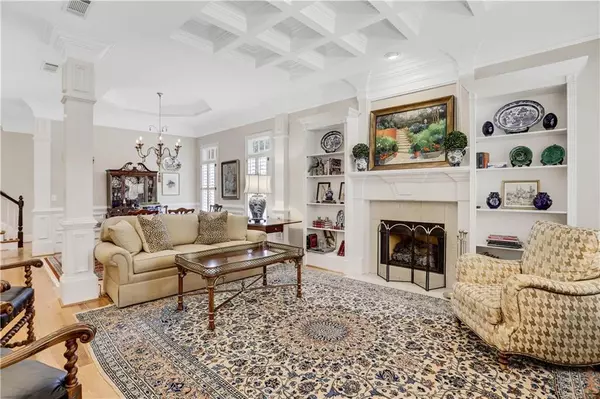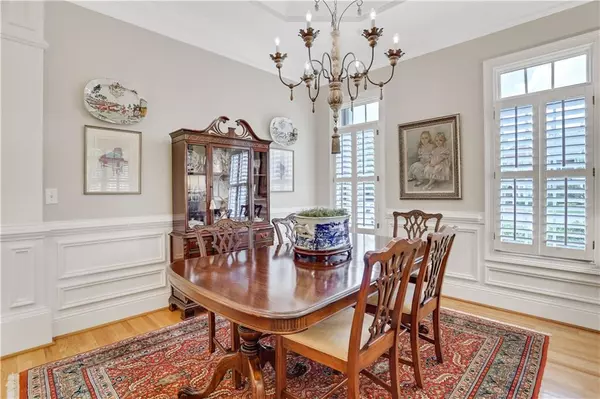For more information regarding the value of a property, please contact us for a free consultation.
8140 Parker PL Roswell, GA 30076
Want to know what your home might be worth? Contact us for a FREE valuation!

Our team is ready to help you sell your home for the highest possible price ASAP
Key Details
Sold Price $572,500
Property Type Townhouse
Sub Type Townhouse
Listing Status Sold
Purchase Type For Sale
Square Footage 2,700 sqft
Price per Sqft $212
Subdivision Westbrook At Crossville
MLS Listing ID 7089758
Sold Date 08/15/22
Style Traditional
Bedrooms 3
Full Baths 2
Half Baths 1
Construction Status Resale
HOA Fees $350
HOA Y/N Yes
Year Built 2001
Annual Tax Amount $3,220
Tax Year 2021
Lot Size 2,700 Sqft
Acres 0.062
Property Description
Perfectly located between Roswell's Canton Street and downtown Alpharetta, this gated community is highly sought after due to it's classic architecture and tree lined streets. This exceptional home is an end unit with a master on the main level. Having a third exterior wall allows for extra light on both levels. The welcoming front porch provides a covered entry and room for your favorite rocking chairs. The main level has 10' ceilings, extensive trim work and hardwood floors. The living area, featuring a coffered ceiling and fireplace surrounded by built-in bookcases, opens to the spacious dining room. The kitchen is well appointed and has an eat-in area with built-in seating, custom pantry, and a hidden coffee station with additional storage. The primary suite has room for a sitting area and a luxurious bath complete with a jetted tub and a separate shower, as well as a walk-in closet. Two additional bedrooms are upstairs with a wonderful second living area. There is also a walk-in attic with outstanding storage. On one of the most private settings in the neighborhood, you can enjoy a cup of coffee and the wooded view from your back patio. This home also has a rear entry garage, a new roof and a new HVAC. There is a community garden across Houze Way and easy access to area shopping and dining.
Location
State GA
County Fulton
Lake Name None
Rooms
Bedroom Description Master on Main, Oversized Master, Split Bedroom Plan
Other Rooms None
Basement None
Main Level Bedrooms 1
Dining Room Open Concept
Interior
Interior Features Beamed Ceilings, Bookcases, Disappearing Attic Stairs, Double Vanity, Entrance Foyer, High Ceilings 9 ft Upper, High Ceilings 10 ft Main
Heating Natural Gas, Zoned
Cooling Central Air, Zoned
Flooring Carpet, Ceramic Tile, Hardwood
Fireplaces Number 1
Fireplaces Type Family Room, Gas Log, Gas Starter
Window Features Insulated Windows, Plantation Shutters
Appliance Dishwasher, Disposal, Gas Range, Range Hood, Refrigerator, Self Cleaning Oven
Laundry Laundry Room, Main Level
Exterior
Exterior Feature Private Front Entry, Private Rear Entry
Parking Features Garage, Garage Faces Rear
Garage Spaces 2.0
Fence None
Pool None
Community Features Gated
Utilities Available Cable Available, Electricity Available, Natural Gas Available, Phone Available, Sewer Available, Underground Utilities, Water Available
Waterfront Description None
View Other
Roof Type Composition
Street Surface Asphalt
Accessibility None
Handicap Access None
Porch Front Porch, Patio
Total Parking Spaces 2
Building
Lot Description Corner Lot, Cul-De-Sac
Story Two
Foundation Slab
Sewer Public Sewer
Water Public
Architectural Style Traditional
Level or Stories Two
Structure Type Brick 3 Sides
New Construction No
Construction Status Resale
Schools
Elementary Schools Vickery Mill
Middle Schools Elkins Pointe
High Schools Roswell
Others
HOA Fee Include Maintenance Structure, Maintenance Grounds, Termite, Water
Senior Community no
Restrictions false
Tax ID 12 187004062865
Ownership Fee Simple
Financing no
Special Listing Condition None
Read Less

Bought with Atlanta Fine Homes Sotheby's International




