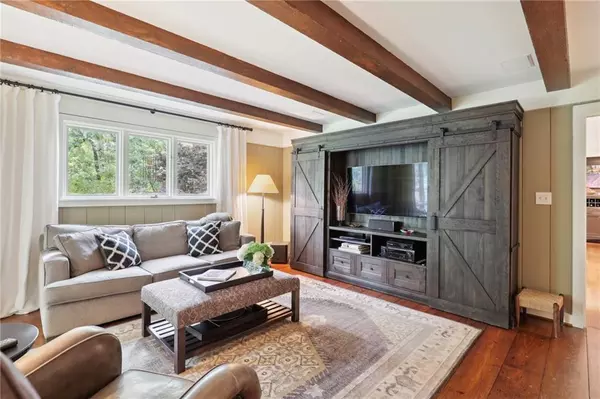For more information regarding the value of a property, please contact us for a free consultation.
94 River Park DR Sandy Springs, GA 30328
Want to know what your home might be worth? Contact us for a FREE valuation!

Our team is ready to help you sell your home for the highest possible price ASAP
Key Details
Sold Price $875,000
Property Type Single Family Home
Sub Type Single Family Residence
Listing Status Sold
Purchase Type For Sale
Square Footage 5,452 sqft
Price per Sqft $160
Subdivision Riverside Estates
MLS Listing ID 7074026
Sold Date 08/12/22
Style Craftsman, Traditional, Tudor
Bedrooms 5
Full Baths 4
Half Baths 1
Construction Status Resale
HOA Y/N No
Year Built 1972
Annual Tax Amount $6,743
Tax Year 2021
Lot Size 0.898 Acres
Acres 0.8981
Property Description
Surround yourself in casual elegance with this five-bedroom, four-and-a-half-bath modern Tudor home located in Sandy Springs and only a short drive to Atlanta, Roswell and Alpharetta.
Upon arrival, you will experience the professionally designed English garden accented with low brick walls and bluestone walkways that are a clue to the privacy and luxurious comfort this home offers. The light-filled home has a beautiful entry to greet family and friends. To the left of the home's entry is the spacious formal living room with exposed beams, decorative wall paneling, and wood-burning fireplace. To the right of the entry is the large dining room with detailed built-in corner cabinetry and custom craftsman-style wainscoting. Just beyond is the heart of the main level, a cozy family room with heart pine floors, paneled walls, beamed ceilings, custom cabinetry and large wood-burning fireplace – plus a year-round sunroom with floor to ceiling Pella windows offering great backyard views and plenty of natural light. Immediately adjacent is the spacious eat-in kitchen that is a chef's paradise with plenty of space to cook, entertain and enjoy family-time in front of a stacked-stone gas fireplace flanked by custom built-in storage and wine rack. This kitchen has it all – granite counter tops, stainless appliances including a six-burner professional Thermador gas cooktop and dual ovens, Sub Zero refrigerator/freezer, dishwasher, microwave and double sink. Complimenting the space is an island with additional seating and storage. French doors lead you outside to the deck to enjoy the amazing views of the professionally-landscaped, private, fenced backyard – complete with a terrace-level dining space, a fire pit and a lighted sport court. The main level is further complimented by a mudroom with custom built-in storage cubbies, a powder room and a two-car garage.
Upstairs is the owner's suite, including a gracious walk-in closet with custom built-ins and owner's bath with double sinks and marble countertop. You will also find two large secondary bedrooms with generous closet spaces. Each bedroom has its own private bath including subway tile surround and detailed tile flooring. Additional storage areas, a sizable laundry room and plantation shutters throughout completes the upper level.
A fully finished terrace level offers a fourth bedroom and full bath, plus a bonus room that could be a fifth bedroom or sunlit home office. The terrace level also includes an eat-in kitchen – complete with cooktop, microwave/convection oven, sink, dishwasher, and refrigerator/freezer. Additionally, there are three large living spaces – gaming area, TV/media space and a large play space ideally suited for those heated family ping-pong challenges. There is also a secondary laundry space and ample storage on this level. Collectively, this level is ideal for teenagers or private guest quarters as there is both interior and exterior access.
Beautifully finished hardwood floors are found on both the main and upper levels, and the interior has been recently painted. New carpet has been installed on the stairs as well as the two bedrooms on the terrace level. Updated lighting and ceiling fans compliment the abundance of natural light that floods this home.
This home is just minutes to the shopping, dining and entertainment options of Sandy Springs, and truly has everything you want or need.
While it looks amazing from the curb, come inside and visit today.
Location
State GA
County Fulton
Lake Name None
Rooms
Bedroom Description In-Law Floorplan, Oversized Master
Other Rooms None
Basement Daylight, Exterior Entry, Finished, Finished Bath, Full, Interior Entry
Dining Room Seats 12+, Separate Dining Room
Interior
Interior Features Beamed Ceilings, Bookcases, Entrance Foyer, High Speed Internet, Walk-In Closet(s)
Heating Central, Forced Air, Zoned
Cooling Ceiling Fan(s), Central Air
Flooring Carpet, Ceramic Tile, Hardwood, Stone
Fireplaces Number 3
Fireplaces Type Family Room, Living Room, Other Room, Wood Burning Stove
Window Features Double Pane Windows, Plantation Shutters
Appliance Dishwasher, Disposal, Double Oven, Dryer, Electric Oven, Gas Cooktop, Microwave, Refrigerator, Self Cleaning Oven, Washer
Laundry Laundry Room, Lower Level, Upper Level
Exterior
Exterior Feature Garden, Private Yard, Rain Gutters, Storage
Parking Features Attached, Garage, Garage Faces Front
Garage Spaces 2.0
Fence Back Yard, Fenced
Pool None
Community Features None
Utilities Available Cable Available, Electricity Available, Water Available
Waterfront Description None
View Trees/Woods
Roof Type Ridge Vents, Shingle
Street Surface Paved
Accessibility None
Handicap Access None
Porch Deck, Rear Porch
Total Parking Spaces 2
Building
Lot Description Back Yard, Front Yard, Landscaped, Private
Story Three Or More
Foundation Concrete Perimeter
Sewer Public Sewer
Water Public
Architectural Style Craftsman, Traditional, Tudor
Level or Stories Three Or More
Structure Type Frame
New Construction No
Construction Status Resale
Schools
Elementary Schools Spalding Drive
Middle Schools Sandy Springs
High Schools North Springs
Others
Senior Community no
Restrictions false
Tax ID 17 012700020208
Special Listing Condition None
Read Less

Bought with Keller Williams Realty Peachtree Rd.




