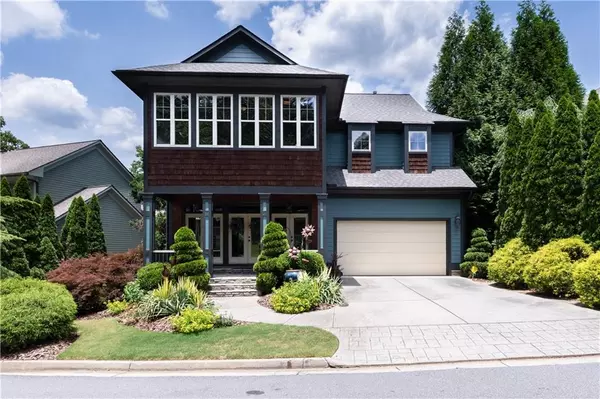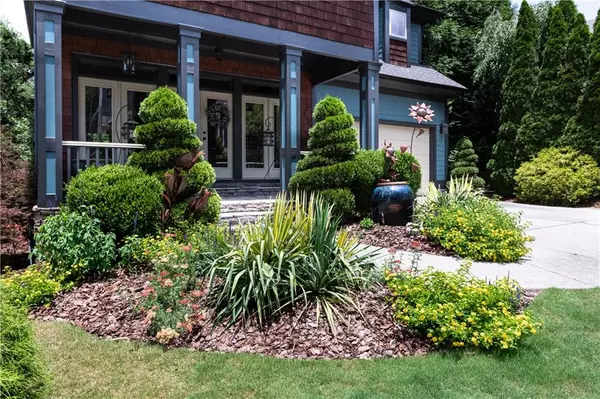For more information regarding the value of a property, please contact us for a free consultation.
2781 Prado LN Marietta, GA 30066
Want to know what your home might be worth? Contact us for a FREE valuation!

Our team is ready to help you sell your home for the highest possible price ASAP
Key Details
Sold Price $585,000
Property Type Single Family Home
Sub Type Single Family Residence
Listing Status Sold
Purchase Type For Sale
Square Footage 3,184 sqft
Price per Sqft $183
Subdivision The Enclave At Laura Creek
MLS Listing ID 7062689
Sold Date 08/09/22
Style Craftsman
Bedrooms 3
Full Baths 3
Half Baths 1
Construction Status Resale
HOA Fees $275
HOA Y/N Yes
Year Built 2005
Annual Tax Amount $1,580
Tax Year 2021
Lot Size 7,405 Sqft
Acres 0.17
Property Description
Welcome home! Built by award winning Craftsman Custom Homes LLC and with luxury landscaping, this home's front facade boasts cedar shingles, squared craftsman columns, bright windows, and a lounging porch. French doors greet you and upon entering the home you are welcomed into a grand salon. The centerpiece of this space is the double-sided gas log fireplace with shiplap accents that is flanked by impressive arch ways seen throughout the home. The gourmet kitchen with shiplap ceiling, lit cabinetry, granite countertops, high-end appliances, and center island is perfect for any chef or passionate foodie looking to cook, savor, entertain, order in, or dine in alone. On the main level exterior door leads out onto a private deck to relax after a long day. The home features hardwood floors stretch the width and breadth of the main and second floors. The owner's suite is true to the word. This space is an escape and features a lit tray ceiling, crown moldings, a wall of windows that bring sunlight into the space, a sitting area, and the home's second double sided gas fireplace. This luxury feature warms the suite, adjoining spa bathroom, oversized walk-in closet with custom cabinetry, soaking tub, and stone wall spa shower.
Note: More photos are coming
The terrace level with its full bath is ideal for any lifestyle and can be easily converted into a home theater, media room, playroom, in-law's retreat, or nanny suite. It also includes a rear exit leading to the jacuzzi patio and meticulously maintained impressive grounds with pea gravel walkway that leads you to the back terrace.
Terrace also features a finished basement perfect for media room, additional family room, bedroom, storage and workout space in the large unfinished area. Stubbed for an additional Full BA.
Super-hot location that is convenient to 75 & 575 and near schools. Walking distance to shopping, entertainment, dining-out, walking trails, biking trails, parks, & so much more.
Location
State GA
County Cobb
Lake Name None
Rooms
Bedroom Description Oversized Master, Sitting Room, Other
Other Rooms None
Basement Exterior Entry, Finished Bath, Partial
Dining Room Great Room, Open Concept
Interior
Interior Features Double Vanity, High Ceilings 10 ft Lower, High Ceilings 10 ft Main, High Ceilings 10 ft Upper, Low Flow Plumbing Fixtures, Tray Ceiling(s), Vaulted Ceiling(s), Walk-In Closet(s), Wet Bar
Heating Central, Hot Water, Natural Gas
Cooling Central Air
Flooring Carpet, Ceramic Tile, Hardwood
Fireplaces Number 2
Fireplaces Type Double Sided, Gas Log, Gas Starter
Window Features Double Pane Windows, Insulated Windows
Appliance Dishwasher, Disposal, Double Oven, Gas Cooktop, Gas Water Heater, Microwave, Range Hood, Self Cleaning Oven
Laundry Laundry Room, Main Level
Exterior
Exterior Feature Other
Parking Features Driveway, Garage, Garage Door Opener, Garage Faces Front, Level Driveway
Garage Spaces 2.0
Fence Back Yard, Fenced
Pool None
Community Features Playground
Utilities Available Cable Available, Electricity Available, Natural Gas Available, Water Available, Other
Waterfront Description None
View Other
Roof Type Shingle
Street Surface Asphalt, Concrete
Accessibility None
Handicap Access None
Porch Enclosed, Front Porch, Patio
Total Parking Spaces 2
Building
Lot Description Back Yard, Front Yard
Story Three Or More
Foundation Block
Sewer Public Sewer
Water Public
Architectural Style Craftsman
Level or Stories Three Or More
Structure Type Block, Cedar, HardiPlank Type
New Construction No
Construction Status Resale
Schools
Elementary Schools Bells Ferry
Middle Schools Daniell
High Schools Sprayberry
Others
HOA Fee Include Maintenance Grounds, Water
Senior Community no
Restrictions false
Tax ID 16051100320
Special Listing Condition None
Read Less

Bought with Redfin Corporation




