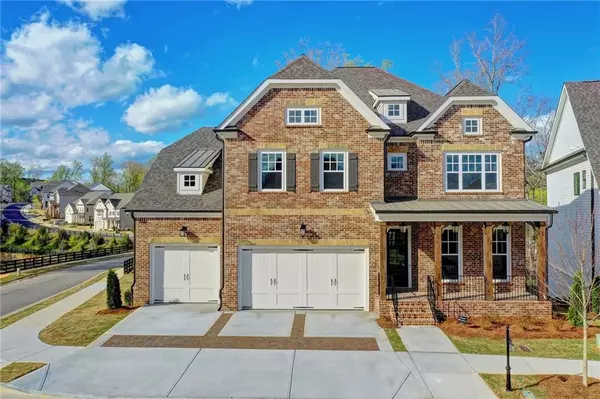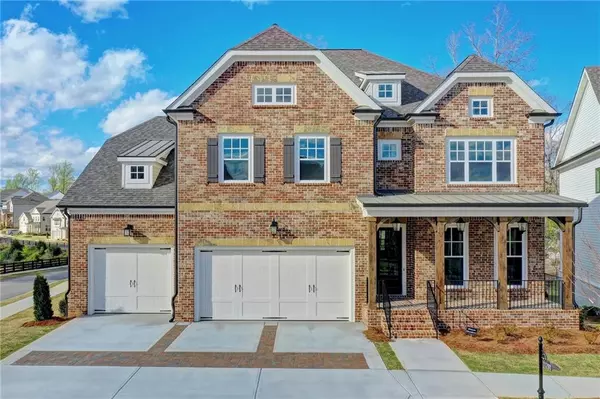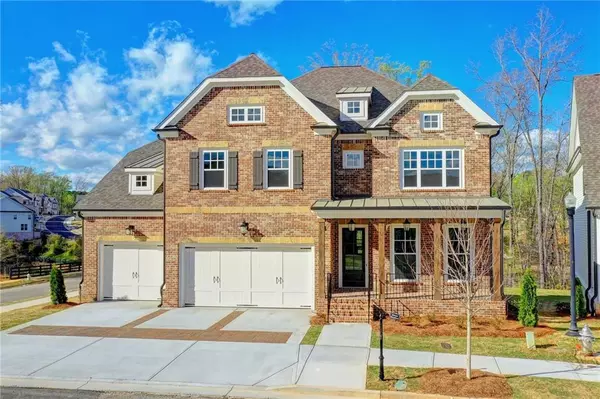For more information regarding the value of a property, please contact us for a free consultation.
11290 Olbrich Trail Johns Creek, GA 30097
Want to know what your home might be worth? Contact us for a FREE valuation!

Our team is ready to help you sell your home for the highest possible price ASAP
Key Details
Sold Price $1,270,000
Property Type Single Family Home
Sub Type Single Family Residence
Listing Status Sold
Purchase Type For Sale
Subdivision Bellmoore Park
MLS Listing ID 7058144
Sold Date 07/29/22
Style Craftsman, Other
Bedrooms 6
Full Baths 5
Construction Status Resale
HOA Fees $275
HOA Y/N Yes
Year Built 2022
Lot Size 0.270 Acres
Acres 0.27
Property Description
New Construction built in 2022 in Johns Creek! $200K DESIGN UPGRADE!!! 3775 Sqft above ground with 1800 sqft unfinished basement. One of the Biggest lot in entire subdivision. 0.27 Acre. Huge Backyard!!! Americana Collection, 3 Car Garage, Northview High school District. Great floor plan that allows for open concept and separate living area that would make for a great home office. Main floor also offers 2 bedroom and 2 full bath. 3 car garage & basmt is always a plus! Located in a great section in the community. Award-winning neighborhood with one of a kind amenities and located in a Top Rated School. Here are few upgrade lists, Extended Kitchen, Sunroom with fireplace, Linear fireplace, tankless water heater, upgrade 2 additional bedroom with full bath, Two 240V outlet in garage for electric cars. Hardwood floor entire house, Custom Wall trim foyer & upstairs hall way, upgrade cabinets, faucet & countertops. The home is vacant. If you would like to see how space would be with furniture, please visit builder's model home & their websites for reference.
Location
State GA
County Fulton
Lake Name None
Rooms
Bedroom Description In-Law Floorplan, Oversized Master
Other Rooms None
Basement Exterior Entry, Full, Interior Entry, Unfinished
Main Level Bedrooms 2
Dining Room Open Concept, Separate Dining Room
Interior
Interior Features Disappearing Attic Stairs, Double Vanity, High Ceilings 9 ft Upper, High Ceilings 10 ft Main, Walk-In Closet(s)
Heating Central, Natural Gas
Cooling Ceiling Fan(s), Central Air
Flooring Ceramic Tile, Hardwood
Fireplaces Number 2
Fireplaces Type Family Room
Window Features Double Pane Windows, Insulated Windows
Appliance Dishwasher, Disposal, Double Oven, Gas Cooktop, Microwave, Range Hood, Tankless Water Heater
Laundry Laundry Room, Upper Level
Exterior
Exterior Feature Private Front Entry, Private Rear Entry
Parking Features Garage, Garage Door Opener, Garage Faces Front, Level Driveway
Garage Spaces 3.0
Fence None
Pool None
Community Features Clubhouse, Fitness Center, Gated, Homeowners Assoc, Near Schools, Near Shopping, Playground, Pool, Tennis Court(s)
Utilities Available Electricity Available, Natural Gas Available, Water Available
Waterfront Description None
View Other
Roof Type Composition
Street Surface Paved
Accessibility None
Handicap Access None
Porch Covered
Total Parking Spaces 3
Building
Lot Description Back Yard, Corner Lot, Landscaped, Level
Story Two
Foundation Concrete Perimeter
Sewer Public Sewer
Water Public
Architectural Style Craftsman, Other
Level or Stories Two
Structure Type Brick 3 Sides, Cement Siding
New Construction No
Construction Status Resale
Schools
Elementary Schools Wilson Creek
Middle Schools River Trail
High Schools Northview
Others
Senior Community no
Restrictions true
Tax ID 11 113004184444
Special Listing Condition None
Read Less

Bought with PalmerHouse Properties




