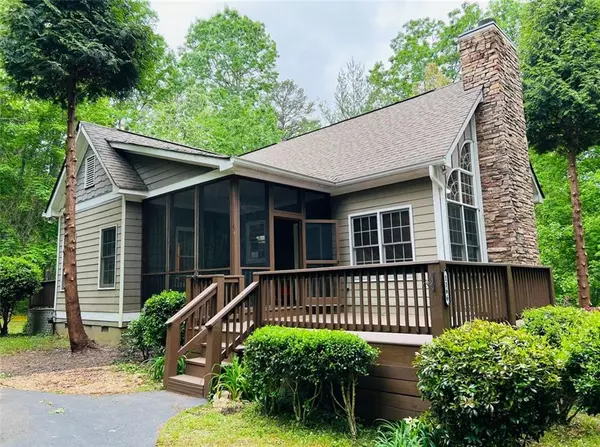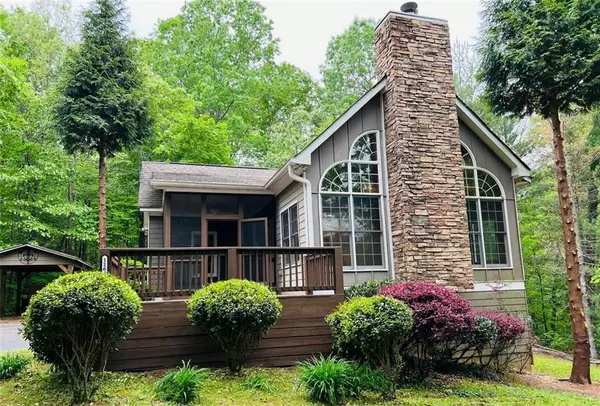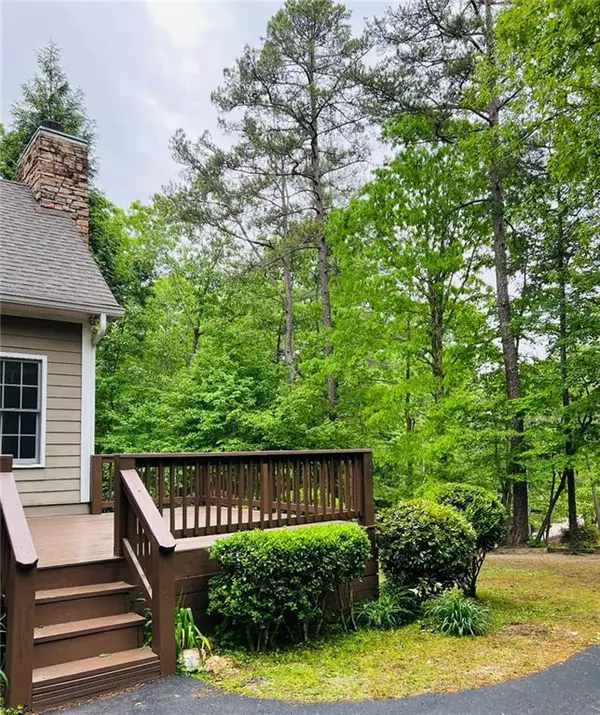For more information regarding the value of a property, please contact us for a free consultation.
1166 NEXUS DR Ellijay, GA 30540
Want to know what your home might be worth? Contact us for a FREE valuation!

Our team is ready to help you sell your home for the highest possible price ASAP
Key Details
Sold Price $350,000
Property Type Single Family Home
Sub Type Single Family Residence
Listing Status Sold
Purchase Type For Sale
Square Footage 2,313 sqft
Price per Sqft $151
Subdivision Coosawattee
MLS Listing ID 7065412
Sold Date 07/12/22
Style Cabin, Other
Bedrooms 3
Full Baths 3
Construction Status Resale
HOA Fees $900
HOA Y/N Yes
Year Built 2004
Annual Tax Amount $531
Tax Year 2021
Lot Size 0.520 Acres
Acres 0.52
Property Description
Awesome Ellijay Home For Sale Or Trade Buy this home, we'll buy yours! For more info call/ text directly . This home comes with a free home warranty and buyer satisfaction guarantee - love this home or we will buy it back for all VIP Buyers Gorgeous mountain home in highly desired Coosawattee River Community. Enjoy the summers to come with friends and family at multiple pools, fish with the kids at the fishing pond, or explore and canoe down the river at the Canoe Park. This beautiful home is welcoming with original hardwood floors, vaulted ceilings and rustic stone fireplace, sure to be the gathering place around the holidays. The open floor plan makes it so easy to entertain. Updated white quartz countertops in the kitchen and bathrooms make for easy maintenance and a bright feel. The screened in porch just off the living room and kitchen is the perfect spot for morning coffee while looking out into your private, sodded and level yard, great for kids and pets. There is no shortage of space in this home with 3 bedrooms, 3 full bathrooms and a loft for extra space or a game room. Wooded lot adjacent to the property is available for extra room and privacy. A wonderful family home, or incredible cash flow opportunity with short term rental capability for those looking to invest. Offered below Appraised Value for a quick sale- call or text directly for a private tour/ directions- and start packing!!
Location
State GA
County Gilmer
Lake Name None
Rooms
Bedroom Description Master on Main
Other Rooms Outbuilding, Other
Basement Exterior Entry, Finished, Full, Interior Entry
Main Level Bedrooms 2
Dining Room Open Concept
Interior
Interior Features His and Hers Closets, Vaulted Ceiling(s)
Heating Central
Cooling Central Air
Flooring Hardwood, Other
Fireplaces Number 1
Fireplaces Type Living Room, Gas Log
Window Features None
Appliance Dishwasher, Dryer, Electric Range, Electric Oven, Refrigerator, Microwave, Washer
Laundry In Hall
Exterior
Exterior Feature Private Yard, Storage
Parking Features Covered, Kitchen Level
Fence None
Pool None
Community Features RV/Boat Storage, Clubhouse, Fishing, Gated, Homeowners Assoc, Lake, Park, Fitness Center, Playground, Pool, Tennis Court(s)
Utilities Available Other
Waterfront Description None
View Other
Roof Type Shingle
Street Surface Asphalt
Accessibility None
Handicap Access None
Porch Front Porch, Rear Porch, Screened
Building
Lot Description Level, Landscaped
Story Three Or More
Foundation See Remarks
Sewer Public Sewer
Water Public
Architectural Style Cabin, Other
Level or Stories Three Or More
Structure Type Stone, Other
New Construction No
Construction Status Resale
Schools
Elementary Schools Gilmer - Other
Middle Schools Gilmer - Other
High Schools Gilmer - Other
Others
HOA Fee Include Maintenance Grounds, Swim/Tennis
Senior Community no
Restrictions false
Tax ID 3039A 067
Ownership Fee Simple
Acceptable Financing Cash, Conventional, Other
Listing Terms Cash, Conventional, Other
Financing no
Special Listing Condition None
Read Less

Bought with Pend Realty, LLC.




