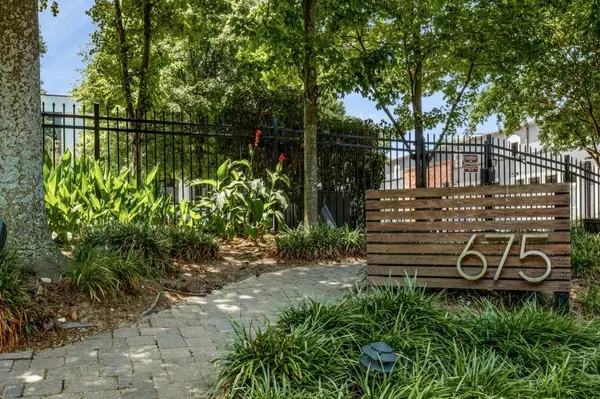For more information regarding the value of a property, please contact us for a free consultation.
675 Greenwood AVE NE #117 Atlanta, GA 30306
Want to know what your home might be worth? Contact us for a FREE valuation!

Our team is ready to help you sell your home for the highest possible price ASAP
Key Details
Sold Price $760,000
Property Type Condo
Sub Type Condominium
Listing Status Sold
Purchase Type For Sale
Square Footage 1,476 sqft
Price per Sqft $514
Subdivision Factory Lofts Condominiums
MLS Listing ID 7068350
Sold Date 07/06/22
Style Loft
Bedrooms 2
Full Baths 2
Construction Status Resale
HOA Fees $401
HOA Y/N Yes
Year Built 1925
Annual Tax Amount $5,708
Tax Year 2021
Lot Size 1,263 Sqft
Acres 0.029
Property Description
VERY RARE! True Loft, built in 1925 with almost 800SF Deck ON THE BEST PART OF BELTLINE (Between Ponce City Market and Piedmont Park). One owner unit, with lists of upgrades too many to list, includes updated bathrooms, smart home innovation, with Lutron lights and shades. Ecobee Thermostat with 5 year old Dual Zone HVAC. 2 Bedroom (Secondary Bedroom is being used as an open office) and 2 Bath condominium with 23 ft high ceilings, exposed brick walls including a 2 story Zinc covered Fire Wall, Italian Kitchen Cabinets, Stained concrete floors. The Deck was recently updated with Engineered Bamboo Composite and at the end of the deck nearest the belt line, the deck was raised using red cedar. Steps away from Ponce City Market and Piedmont Park. 5 Minute walk to restaurants, bars, shopping. Storage Unit is assigned to the unit as well as one gated parking space. Other spaces available thru bidding system.
Location
State GA
County Fulton
Lake Name None
Rooms
Bedroom Description Other
Other Rooms None
Basement None
Main Level Bedrooms 1
Dining Room Dining L
Interior
Interior Features Double Vanity, Entrance Foyer, High Ceilings 10 ft Main, High Ceilings 10 ft Upper, High Speed Internet, Smart Home, Walk-In Closet(s)
Heating Central, Electric, Heat Pump, Zoned
Cooling Ceiling Fan(s), Central Air, Zoned
Flooring Ceramic Tile, Concrete
Fireplaces Type None
Window Features Solar Screens
Appliance Dishwasher, Disposal, Dryer, Electric Oven, Gas Cooktop, Microwave, Range Hood, Refrigerator, Self Cleaning Oven, Washer
Laundry In Hall, Lower Level
Exterior
Exterior Feature Awning(s), Rain Gutters, Storage
Parking Features Assigned, Garage, On Street
Garage Spaces 1.0
Fence Fenced
Pool None
Community Features Gated, Near Beltline, Near Marta, Near Schools, Near Shopping, Near Trails/Greenway, Park
Utilities Available Cable Available, Electricity Available, Natural Gas Available, Phone Available, Sewer Available, Underground Utilities, Water Available
Waterfront Description None
View City, Park/Greenbelt, Trees/Woods
Roof Type Composition
Street Surface Asphalt
Accessibility None
Handicap Access None
Porch Covered, Deck, Patio, Rear Porch
Total Parking Spaces 1
Building
Lot Description Other
Story Two
Foundation Concrete Perimeter, Slab
Sewer Public Sewer
Water Public
Architectural Style Loft
Level or Stories Two
Structure Type Brick 4 Sides, Concrete
New Construction No
Construction Status Resale
Schools
Elementary Schools Springdale Park
Middle Schools David T Howard
High Schools Midtown
Others
HOA Fee Include Gas, Maintenance Structure, Maintenance Grounds, Pest Control, Reserve Fund, Security, Sewer, Termite, Trash, Water
Senior Community no
Restrictions true
Tax ID 14 001700070690
Ownership Condominium
Acceptable Financing Cash, Conventional
Listing Terms Cash, Conventional
Financing no
Special Listing Condition None
Read Less

Bought with Compass




