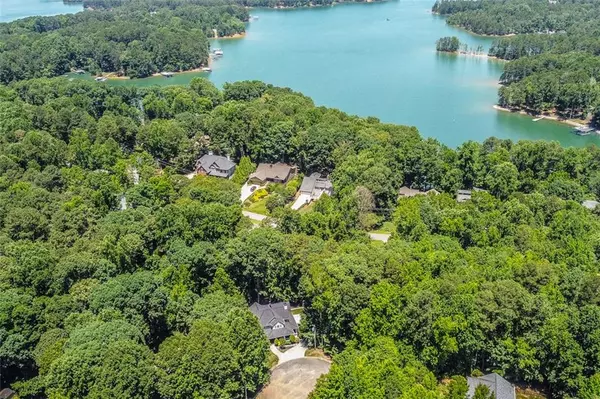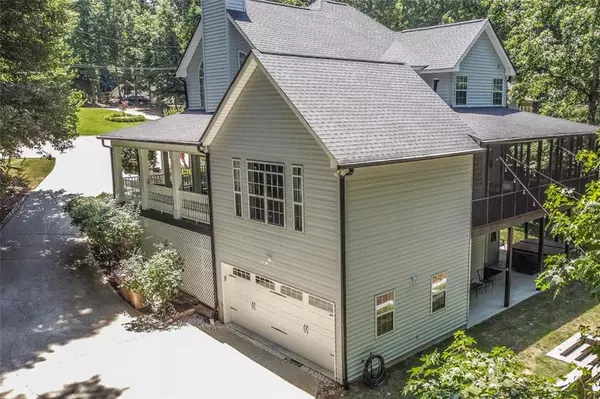For more information regarding the value of a property, please contact us for a free consultation.
5815 COUNTY CT Buford, GA 30518
Want to know what your home might be worth? Contact us for a FREE valuation!

Our team is ready to help you sell your home for the highest possible price ASAP
Key Details
Sold Price $600,000
Property Type Single Family Home
Sub Type Single Family Residence
Listing Status Sold
Purchase Type For Sale
Square Footage 3,682 sqft
Price per Sqft $162
Subdivision Holiday Pines
MLS Listing ID 7073309
Sold Date 08/01/22
Style Craftsman
Bedrooms 4
Full Baths 3
Half Baths 1
Construction Status Resale
HOA Y/N No
Year Built 1995
Annual Tax Amount $3,406
Tax Year 2021
Lot Size 0.590 Acres
Acres 0.59
Property Description
You won't want to miss out on this one-of-a-kind property with seasonal views of Lake Lanier. All the charm of a classis farmhouse with the functionality of an open concept interior, this home embraces the design mantra of "bringing the outside in." Whether it's the breakfast in the dining nook or relaxing in the family room, vaulted ceilings and excellent use of windows provides exposure to breathtaking natural surroundings. You will want to give in to natures pull and step out and relax on the gorgeous wrap around porch or stroll down the trail to the community dock. This 4 bedroom/3.5 bathroom home has numerous updates including a new roof, new gutters with leaf guard, a new retaining wall with added Zoysia grass, and 2 new HVAC units. Additional exterior upgrades include a back porch remodel including new screening and fresh stain. The interior has undergone a makeover as well including new light fixtures and upgraded ceiling fans. Two custom closets with sliding barn doors, flooring/carpeting in the gym and upper level, a bathroom remodel/new appliances and 2 new ac units round out the final reveal to this stunning home. Schedule an appointment through Showingtime and find out what living on the lake is all about. MULTIPLE OFFERS RECEIVED - HIGHEST AND BEST BY 5PM 7/1/2022
Location
State GA
County Hall
Lake Name Lanier
Rooms
Bedroom Description In-Law Floorplan, Master on Main, Split Bedroom Plan
Other Rooms None
Basement Daylight, Exterior Entry, Finished, Finished Bath, Full, Interior Entry
Main Level Bedrooms 1
Dining Room Seats 12+, Separate Dining Room
Interior
Interior Features Cathedral Ceiling(s), Double Vanity, Entrance Foyer, Entrance Foyer 2 Story, High Ceilings 10 ft Upper, High Speed Internet, Vaulted Ceiling(s), Walk-In Closet(s)
Heating Central, Natural Gas, Zoned
Cooling Ceiling Fan(s), Central Air, Zoned
Flooring Carpet, Hardwood
Fireplaces Number 1
Fireplaces Type Family Room, Gas Starter
Window Features Double Pane Windows
Appliance Dishwasher, Disposal, Dryer, Gas Cooktop, Refrigerator, Self Cleaning Oven, Washer
Laundry Laundry Room, Main Level
Exterior
Exterior Feature Garden, Private Front Entry, Private Rear Entry, Private Yard, Storage
Parking Features Attached, Drive Under Main Level, Driveway, Garage, Garage Door Opener, Garage Faces Side
Garage Spaces 2.0
Fence Invisible
Pool None
Community Features Community Dock, Fishing, Lake, Spa/Hot Tub, Street Lights
Utilities Available Cable Available, Electricity Available, Natural Gas Available, Phone Available, Water Available
Waterfront Description Lake Front
View Lake, Trees/Woods
Roof Type Composition
Street Surface Asphalt
Accessibility None
Handicap Access None
Porch Covered, Deck, Enclosed, Front Porch, Patio, Screened, Wrap Around
Total Parking Spaces 2
Building
Lot Description Back Yard, Cul-De-Sac, Front Yard, Landscaped
Story Two
Foundation Concrete Perimeter
Sewer Septic Tank
Water Public
Architectural Style Craftsman
Level or Stories Two
Structure Type Vinyl Siding
New Construction No
Construction Status Resale
Schools
Elementary Schools Friendship
Middle Schools C.W. Davis
High Schools Flowery Branch
Others
Senior Community no
Restrictions false
Tax ID 07331 001058
Special Listing Condition None
Read Less

Bought with Keller Williams Realty Atlanta Partners




