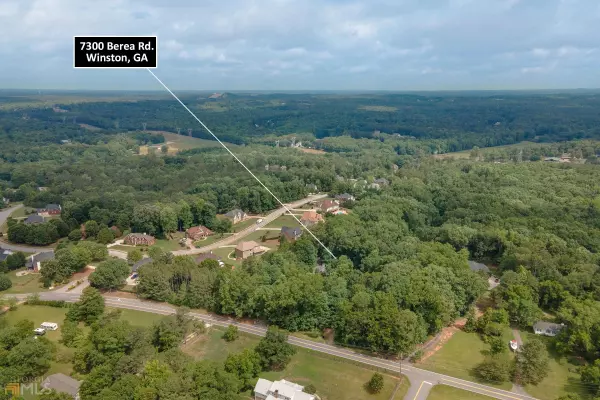For more information regarding the value of a property, please contact us for a free consultation.
7300 Berea Winston, GA 30187
Want to know what your home might be worth? Contact us for a FREE valuation!

Our team is ready to help you sell your home for the highest possible price ASAP
Key Details
Sold Price $510,000
Property Type Single Family Home
Sub Type Single Family Residence
Listing Status Sold
Purchase Type For Sale
Square Footage 2,678 sqft
Price per Sqft $190
MLS Listing ID 20050037
Sold Date 08/04/22
Style Traditional
Bedrooms 4
Full Baths 3
Half Baths 1
HOA Y/N No
Originating Board Georgia MLS 2
Year Built 2003
Annual Tax Amount $4,044
Tax Year 2021
Lot Size 3.000 Acres
Acres 3.0
Lot Dimensions 3
Property Description
This beautiful home (3 bed + Bonus Room/3.5 ba), located on a private 3 acre lot, is light, bright, and incredibly spacious with high ceilings and hardwood flooring throughout with tile bathrooms. This home has a kitchen level entry garage and an unfinished basement. Relax in the light filled vaulted family room and enjoy the warm fireplace. The kitchen features solid surface counters, and a breakfast area that provides the convenience for easy family meals. The separate dining room's chair rail and chandelier bring an elegant touch to the home. The first floor's expansive primary bedroom provides a private retreat from everyday details So many extra features including a 16x16 custom built outbuilding, beautiful outdoor fireplace, Trex Composite Decking, Gutter Guards, Silent Floor System. This home is equipped poured 3 sided concrete walls that are 10" thick with 2 hot water heaters and 2 fuse panels to support expansion. of unfinished basement which is stubbed for bathroom & kitchen with 2x6's. PestBanPest Control System Installed & Emerald Zoysia Sod lawn. Home is equipped with 2 hot water heaters and 2 fuse boxes to support expansion of unfinished basement which is stubbed for bathroom & kitchen with 2x6's. PestBanPest Control System Installed throughout house & Emerald Zoysia Sod in yard. Just minutes away from I-20, Hwy 166, local shopping, restaurants, and more.
Location
State GA
County Douglas
Rooms
Other Rooms Outbuilding, Other
Basement Bath/Stubbed, Concrete, Exterior Entry, Full
Dining Room Separate Room
Interior
Interior Features Central Vacuum, Vaulted Ceiling(s), High Ceilings, Double Vanity, Entrance Foyer, Soaking Tub, Separate Shower, Walk-In Closet(s), Master On Main Level
Heating Electric
Cooling Electric, Ceiling Fan(s), Central Air
Flooring Hardwood
Fireplaces Number 1
Fireplaces Type Living Room
Fireplace Yes
Appliance Electric Water Heater, Convection Oven, Dishwasher, Double Oven, Microwave
Laundry Laundry Closet
Exterior
Parking Features Garage, Kitchen Level
Community Features None
Utilities Available Cable Available, Electricity Available, High Speed Internet, Phone Available, Water Available
View Y/N Yes
View Seasonal View
Roof Type Composition
Garage Yes
Private Pool No
Building
Lot Description Private
Faces GPS
Foundation Slab
Sewer Septic Tank
Water Public
Structure Type Press Board
New Construction No
Schools
Elementary Schools Mason Creek
Middle Schools Mason Creek
High Schools Alexander
Others
HOA Fee Include None
Tax ID 00910250070
Special Listing Condition Resale
Read Less

© 2025 Georgia Multiple Listing Service. All Rights Reserved.




