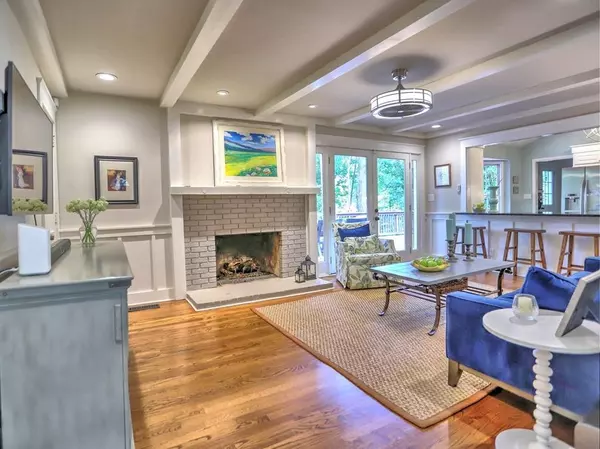For more information regarding the value of a property, please contact us for a free consultation.
350 Thornwood DR Sandy Springs, GA 30328
Want to know what your home might be worth? Contact us for a FREE valuation!

Our team is ready to help you sell your home for the highest possible price ASAP
Key Details
Sold Price $579,000
Property Type Single Family Home
Sub Type Single Family Residence
Listing Status Sold
Purchase Type For Sale
Square Footage 3,548 sqft
Price per Sqft $163
Subdivision North Springs
MLS Listing ID 7061035
Sold Date 07/26/22
Style Cape Cod, European, Traditional
Bedrooms 4
Full Baths 4
Construction Status Resale
HOA Y/N No
Year Built 1966
Annual Tax Amount $4,676
Tax Year 2021
Lot Size 0.415 Acres
Acres 0.415
Property Description
Privacy, tranquility, and nature awaits you at this one-of-a-kind magnificent Cape Cod with a Primary Suite on the Main and an In-law Suite with a second Kitchen in the Basement! Very quiet Cul de Sac Street in the heart of Sandy Springs. Sunflooded Gourmet kitchen has high ceilings, stainless steel appliances, an Granite Countertop Island and opens up to the Family Room with a Fireplace. Two bedrooms on the main were combined into one large bedroom which is now very spacious and sunny. The Attic features one Bedroom with a full bathroom. Great for an Office or Guest Bedroom Suite. The large deck overlooks a great fenced in Backyard where kids and dogs can play very safely. This neighborhood offers Pool and Tennis Membership at Seville Chase and Princeton Square. The Award-Winning West Spalding Elementary School is in walking distance very close by. We have 2 lovely parks within a 1 1/2 miles, the Chattahoochee River Trails, and Lost Corner preserve for walking, jogging or just enjoying nature. We are close to the Sandy Springs city hall and performing arts center as well as many restaurants, shops and great grocery stores like Whole Foods and Trader Joe's. Highways I400 and I285 are easily accessible along with hospitals and the Marta North Springs Station.
Location
State GA
County Fulton
Lake Name None
Rooms
Bedroom Description In-Law Floorplan, Master on Main, Oversized Master
Other Rooms None
Basement Bath/Stubbed, Daylight, Finished, Finished Bath, Full
Main Level Bedrooms 2
Dining Room Open Concept, Seats 12+
Interior
Interior Features High Speed Internet, His and Hers Closets, Permanent Attic Stairs, Vaulted Ceiling(s), Walk-In Closet(s)
Heating Central, Natural Gas
Cooling Ceiling Fan(s), Zoned
Flooring Carpet, Hardwood
Fireplaces Number 1
Fireplaces Type Family Room
Window Features Double Pane Windows
Appliance Dishwasher, Electric Oven, Gas Cooktop, Gas Range, Microwave, Range Hood, Refrigerator
Laundry Laundry Room, Main Level
Exterior
Exterior Feature Private Yard
Parking Features Attached, Garage, Garage Door Opener, Garage Faces Front, Kitchen Level, Level Driveway
Garage Spaces 2.0
Fence Back Yard, Chain Link, Fenced, Privacy
Pool None
Community Features Near Marta, Near Schools, Near Shopping, Near Trails/Greenway, Park, Sidewalks, Street Lights
Utilities Available Cable Available, Electricity Available, Natural Gas Available, Phone Available, Sewer Available, Water Available
Waterfront Description None
View Trees/Woods
Roof Type Ridge Vents, Shingle
Street Surface Asphalt
Accessibility None
Handicap Access None
Porch Deck, Patio
Total Parking Spaces 2
Building
Lot Description Cul-De-Sac, Landscaped, Level, Private
Story One and One Half
Foundation Block
Sewer Public Sewer
Water Public
Architectural Style Cape Cod, European, Traditional
Level or Stories One and One Half
Structure Type Brick 4 Sides, Frame, HardiPlank Type
New Construction No
Construction Status Resale
Schools
Elementary Schools Spalding Drive
Middle Schools Sandy Springs
High Schools North Springs
Others
Senior Community no
Restrictions false
Tax ID 17 007400010384
Ownership Fee Simple
Acceptable Financing Cash, Conventional
Listing Terms Cash, Conventional
Financing no
Special Listing Condition None
Read Less

Bought with Nabors Norris




