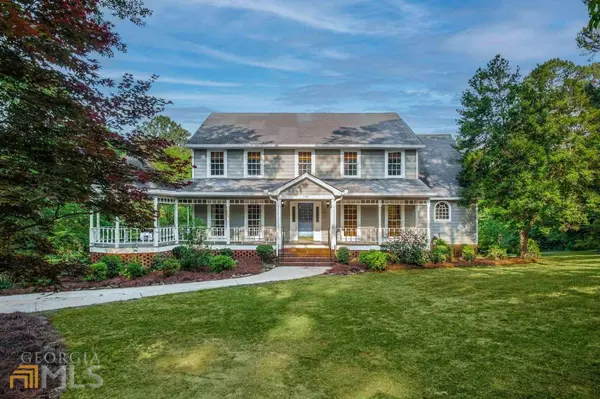For more information regarding the value of a property, please contact us for a free consultation.
1151 Twin Lakes Athens, GA 30606
Want to know what your home might be worth? Contact us for a FREE valuation!

Our team is ready to help you sell your home for the highest possible price ASAP
Key Details
Sold Price $555,000
Property Type Single Family Home
Sub Type Single Family Residence
Listing Status Sold
Purchase Type For Sale
Square Footage 3,748 sqft
Price per Sqft $148
Subdivision Birchmore Hills
MLS Listing ID 10050427
Sold Date 07/29/22
Style Traditional,Victorian
Bedrooms 4
Full Baths 3
HOA Y/N No
Originating Board Georgia MLS 2
Year Built 1982
Annual Tax Amount $3,368
Tax Year 2021
Lot Size 1.190 Acres
Acres 1.19
Lot Dimensions 1.19
Property Description
Come and fall in love with the newly renovated 1151 Twin Lakes Road in Oconee County's Birchmore Hills. This home is just bursting with charm inside and out, and there is an abundance of features to love. Lovely landscaping adds to the abundance of curb appeal, as does the sweet gazebo sitting area at the end of the wide rocking chair porch. Enter into the foyer where a flexible space to the left has absolutely gorgeous floors and built-in shelving, making it perfect for an office space. Through the adjacent living (or dining)room, your completely renovated kitchen is lush, light and bright with a farmhouse island, tile backsplash and updated lighting along with new cooktop and dishwasher. Open to the kitchen, your breakfast area includes a fireplace and access to a screened porch. Through French doors, you'll find another flexible space with fireplace for a living room, dining room, den or media room. The back yard view through your bay window includes a large pond as well as blueberry bushes and muscadines. A convenient bedroom and renovated full bath round out the main level, while the oversized owner's suite is upstairs along with two other guest rooms and another full bath. Your owner's suite includes the last of three fireplaces as well as a large sitting room/dressing area with walk-in closet. Remodeled to perfection, your ensuite bath is lovely, with custom storage and tiled shower along with a huge soaking tub. Downstairs, you'll find a room ready to celebrate the Georgia gameday, along with enough unfinished space to claim for a workshop or additional living or storage space. Outside is an adorable playset along with a tree swing overlooking 238 feet of water frontage. What a beautiful, serene spot to sit and unwind! Other upgrades include new HVAC units, new garage doors and front door glass (to be installed in the next week), a whole house fan and exterior paint. Wonderful home in a wonderful area!
Location
State GA
County Oconee
Rooms
Basement Exterior Entry, Full, Interior Entry
Dining Room Separate Room
Interior
Interior Features Bookcases, Tile Bath, Walk-In Closet(s)
Heating Central, Natural Gas
Cooling Central Air, Electric, Whole House Fan
Flooring Carpet, Hardwood, Tile
Fireplaces Number 3
Fireplaces Type Family Room, Master Bedroom, Other
Fireplace Yes
Appliance Cooktop, Dishwasher, Double Oven, Microwave, Oven, Stainless Steel Appliance(s)
Laundry Upper Level
Exterior
Parking Features Attached
Garage Spaces 4.0
Community Features Lake
Utilities Available High Speed Internet
Waterfront Description Lake,Lake Privileges
View Y/N Yes
View Lake, Seasonal View
Roof Type Composition
Total Parking Spaces 4
Garage Yes
Private Pool No
Building
Lot Description Sloped
Faces Take Oconee Connector and merge onto Mars Hill Road. Left onto Daniells Bridge Rd. Right onto Creekshore Drive. Left onto Twin Lakes Drive.
Sewer Septic Tank
Water Public
Structure Type Brick,Wood Siding
New Construction No
Schools
Elementary Schools Oconee County Primary/Elementa
Middle Schools Oconee County
High Schools Oconee County
Others
HOA Fee Include None
Tax ID B 04 010C
Special Listing Condition Resale
Read Less

© 2025 Georgia Multiple Listing Service. All Rights Reserved.




