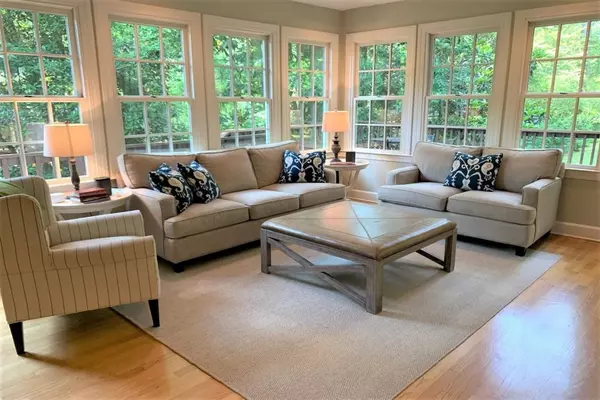For more information regarding the value of a property, please contact us for a free consultation.
518 Glendale AVE Decatur, GA 30030
Want to know what your home might be worth? Contact us for a FREE valuation!

Our team is ready to help you sell your home for the highest possible price ASAP
Key Details
Sold Price $950,000
Property Type Single Family Home
Sub Type Single Family Residence
Listing Status Sold
Purchase Type For Sale
Square Footage 2,840 sqft
Price per Sqft $334
Subdivision Glenwood Estates
MLS Listing ID 7058181
Sold Date 07/20/22
Style Federal, Traditional
Bedrooms 4
Full Baths 2
Half Baths 1
Construction Status Updated/Remodeled
HOA Y/N No
Year Built 1947
Annual Tax Amount $9,712
Tax Year 2021
Lot Size 0.400 Acres
Acres 0.4
Property Description
Talk about location - this park-side sanctuary is as good as it gets! Stately federal-style home with a rear, private entrance to the Glenlake park trail and tree-canopied sidewalks to the square. Traditional red-brick elegance with modern interior spaces featuring the most remarkable family room with walls of windows and complete immersion with nature. Crisp and light-filled generous space is the home's heart and soul. Wrap-around deck and an expansive, fully-fenced, kid-safe, and pet-friendly yard serves as the backdrop for this truly great room. Sleek styled kitchen, breakfast bar, and cozy built-in banquette accomplishes the ease of an eat-in kitchen plus ample storage, stone countertops, and stainless steel appliances, completing the package. Casual living room with a fireplace and ideal natural light has excellent front-yard views toward the vibrant walking community neighborhood. Serene sunlit home office is perfectly appointed with painted brick and built-in shelving. Original master provides a must-have guest room on the main floor and is adjacent to a renovated hall bath. Charming painted-floor stairwell to private upstairs family space. Spacious owner's bedroom with hardwood floors and French doors onto a romantic Juliette balcony is ideal for moon gazing or daily birding with your morning coffee. Central bath with private owner's suite entrance and separate double-sink vanity chamber. Enjoy the convenience and efficiency of upstairs washer and dryer access as well as basement washer/dryer hookups for 2nd laundry. Storybook 3rd and 4th bedrooms reflect a dreamy, carefree childhood. Bonus terrace level space and half bath with a loft-living vibe for your daily workout or current hobby make this the niftiest basement in Decatur. Have it all for a compelling price in today's market. The City of Decatur is the gem of Atlanta living, and this estate could not be a better opportunity for award-winning schools and an urban, in-town lifestyle in its most idyllic, "I want to grow up there" community.
Location
State GA
County Dekalb
Lake Name None
Rooms
Bedroom Description Oversized Master, Other
Other Rooms None
Basement Daylight, Driveway Access, Exterior Entry, Finished Bath, Interior Entry
Main Level Bedrooms 1
Dining Room Separate Dining Room
Interior
Interior Features Bookcases, Double Vanity, High Ceilings 9 ft Main, High Ceilings 9 ft Upper, Smart Home, Walk-In Closet(s)
Heating Central, Natural Gas, Zoned
Cooling Central Air, Zoned
Flooring Hardwood
Fireplaces Number 1
Fireplaces Type Gas Log, Living Room
Window Features Insulated Windows
Appliance Dishwasher, Disposal, Electric Oven, Gas Cooktop, Microwave, Self Cleaning Oven, Other
Laundry Upper Level
Exterior
Exterior Feature Balcony, Private Yard, Rain Gutters, Other
Parking Features Drive Under Main Level, Driveway, Level Driveway, Parking Pad
Fence Back Yard
Pool None
Community Features Dog Park, Near Marta, Near Schools, Near Shopping, Near Trails/Greenway, Park, Pickleball, Playground, Pool, Restaurant, Sidewalks, Tennis Court(s)
Utilities Available Cable Available, Electricity Available, Natural Gas Available, Phone Available, Sewer Available, Water Available
Waterfront Description None
View Park/Greenbelt, Trees/Woods
Roof Type Composition
Street Surface Asphalt
Accessibility None
Handicap Access None
Porch Deck
Building
Lot Description Back Yard, Borders US/State Park, Front Yard, Landscaped, Level, Private
Story Two
Foundation Block
Sewer Public Sewer
Water Public
Architectural Style Federal, Traditional
Level or Stories Two
Structure Type Brick 4 Sides
New Construction No
Construction Status Updated/Remodeled
Schools
Elementary Schools Glennwood
Middle Schools Beacon Hill
High Schools Decatur
Others
Senior Community no
Restrictions false
Tax ID 18 007 07 071
Financing no
Special Listing Condition None
Read Less

Bought with Compass




