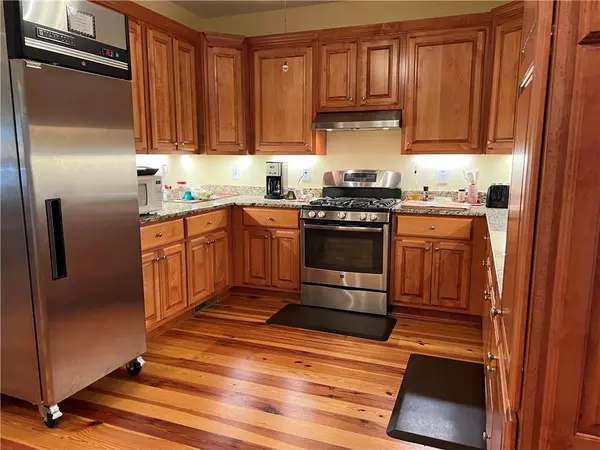For more information regarding the value of a property, please contact us for a free consultation.
480 DEER RUN Maysville, GA 30558
Want to know what your home might be worth? Contact us for a FREE valuation!

Our team is ready to help you sell your home for the highest possible price ASAP
Key Details
Sold Price $450,000
Property Type Single Family Home
Sub Type Single Family Residence
Listing Status Sold
Purchase Type For Sale
Square Footage 1,661 sqft
Price per Sqft $270
Subdivision Hunters Glen
MLS Listing ID 7048577
Sold Date 06/27/22
Style Craftsman, Ranch, Traditional
Bedrooms 3
Full Baths 2
Construction Status Resale
HOA Y/N No
Year Built 2015
Annual Tax Amount $1,320
Tax Year 2021
Lot Size 13.510 Acres
Acres 13.51
Property Description
3 bed/2 bath country living home on 13.5 acres. Rocking chair covered front porch and a split double deck across the back of the home. Hardwood flooring in all main living areas including the expansive sun room that overlooks the back of the home with a picture perfect view. Large master bedroom with double door entry, master bath with walk in closet and shower. Open kitchen has custom wood cabinets, eat in area. Large Great room with double trey ceiling. Split bedroom plan. Secluded but yet convenient to shopping, schools, and interstate. Hiking trails on property to explore. Heat & AC in attached garage. Huge out building has a double door garage door, workshop area with 110 and 220 volt electricity with its own elec. meter. Home on crawl space with easy walk in access for additional storage or to keep your canning supplies.
Location
State GA
County Jackson
Lake Name None
Rooms
Bedroom Description Master on Main, Oversized Master, Split Bedroom Plan
Other Rooms Outbuilding, Workshop
Basement Crawl Space
Main Level Bedrooms 3
Dining Room Open Concept
Interior
Interior Features High Ceilings 9 ft Lower, High Speed Internet, Low Flow Plumbing Fixtures, Tray Ceiling(s), Vaulted Ceiling(s), Walk-In Closet(s)
Heating Central, Electric, Heat Pump
Cooling Ceiling Fan(s), Central Air
Flooring Carpet, Ceramic Tile, Hardwood
Fireplaces Type None
Window Features Double Pane Windows
Appliance Gas Oven, Gas Range, Range Hood
Laundry In Hall
Exterior
Exterior Feature Balcony, Rain Gutters, Rear Stairs
Parking Features Attached, Detached, Driveway, Garage, Garage Door Opener, Level Driveway, RV Access/Parking
Garage Spaces 4.0
Fence None
Pool None
Community Features None
Utilities Available Cable Available, Electricity Available, Natural Gas Available, Underground Utilities, Water Available
Waterfront Description None
View City, Rural, Trees/Woods
Roof Type Metal, Ridge Vents
Street Surface Asphalt
Accessibility None
Handicap Access None
Porch Covered, Deck, Front Porch, Rear Porch
Total Parking Spaces 4
Building
Lot Description Back Yard, Cul-De-Sac, Front Yard, Lake/Pond On Lot, Landscaped, Level
Story One
Foundation Concrete Perimeter
Sewer Septic Tank
Water Public
Architectural Style Craftsman, Ranch, Traditional
Level or Stories One
Structure Type HardiPlank Type
New Construction No
Construction Status Resale
Schools
Elementary Schools Maysville
Middle Schools East Jackson
High Schools East Jackson
Others
Senior Community no
Restrictions false
Tax ID 046 061
Special Listing Condition None
Read Less

Bought with Greystone Real Estate, LLC




