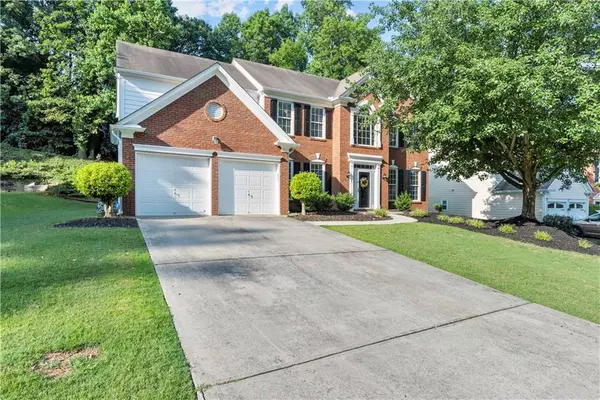For more information regarding the value of a property, please contact us for a free consultation.
315 Chichester CT Johns Creek, GA 30005
Want to know what your home might be worth? Contact us for a FREE valuation!

Our team is ready to help you sell your home for the highest possible price ASAP
Key Details
Sold Price $566,000
Property Type Single Family Home
Sub Type Single Family Residence
Listing Status Sold
Purchase Type For Sale
Square Footage 2,960 sqft
Price per Sqft $191
Subdivision Wellington
MLS Listing ID 7056512
Sold Date 07/19/22
Style Traditional
Bedrooms 4
Full Baths 2
Half Baths 1
Construction Status Resale
HOA Fees $850
HOA Y/N Yes
Year Built 1997
Annual Tax Amount $4,099
Tax Year 2021
Lot Size 10,829 Sqft
Acres 0.2486
Property Description
JOHNS CREEK! Hurry to this brick-front home located in the city's top-rated school cluster, and nestled in a cul-de-sac in the sought-after Wellington swim and tennis neighborhood! There are so many elegant and family-friendly features: as you enter the light-filled two-story foyer, wideplank wood floors lead you to a huge, fireside great room surrounded by windows overlooking the wooded backyard. Steps away is an eat-in kitchen with stainless steel appliances, tons of granite countertops and cabinet space and room to eat at the island or a separate kitchen table. Additional hard-to-find features include crown molding and chair rail molding throughout the main floor, and a dining room large enough for family gatherings and lively dinner parties. Working from home? Do so in privacy and style in the home office with adjacent half-bathroom. This gorgeous home is absolutely move-in ready -- recently painted throughout; new light fixtures; HVAC systems are less than 3 years old. The second floor features four bedrooms including the primary bedroom suite, a large custom walk-in closet and a very spacious en suite bathroom with dual vanities, a shower, jetted tub, and separate water closet. There's also another full bathroom and a laundry room (with a folding shelf and large utility sink!). Outside, treat yourselves to a relaxing evening of barbecuing on the patio, or round up friends for a tennis match and a dip in the pool. You'll love this gorgeous, established neighborhood in Fulton County Johns Creek, close to great shopping, parks, fine dining and Emory Johns Creek Hospital.
Location
State GA
County Fulton
Lake Name None
Rooms
Bedroom Description Oversized Master
Other Rooms None
Basement None
Dining Room Seats 12+, Separate Dining Room
Interior
Interior Features Cathedral Ceiling(s), Disappearing Attic Stairs, Double Vanity, Entrance Foyer 2 Story, High Ceilings 9 ft Main, High Ceilings 10 ft Main, High Speed Internet, Low Flow Plumbing Fixtures, Tray Ceiling(s), Walk-In Closet(s)
Heating Central, Forced Air, Natural Gas
Cooling Ceiling Fan(s), Central Air
Flooring Carpet, Hardwood
Fireplaces Number 1
Fireplaces Type Factory Built, Gas Log, Gas Starter, Great Room
Window Features Double Pane Windows, Insulated Windows, Skylight(s)
Appliance Dishwasher, Dryer, Electric Oven, Gas Cooktop
Laundry In Hall, Laundry Room, Upper Level
Exterior
Exterior Feature Private Rear Entry
Parking Features Attached, Covered, Driveway, Garage, Garage Door Opener, Kitchen Level
Garage Spaces 2.0
Fence None
Pool None
Community Features Clubhouse, Near Schools, Near Shopping, Near Trails/Greenway, Park, Pool, Public Transportation, Swim Team, Tennis Court(s)
Utilities Available Cable Available, Electricity Available, Natural Gas Available, Phone Available, Sewer Available, Underground Utilities, Water Available
Waterfront Description None
View City, Trees/Woods
Roof Type Composition
Street Surface Asphalt, Paved
Accessibility None
Handicap Access None
Porch Patio
Total Parking Spaces 2
Building
Lot Description Back Yard, Cul-De-Sac, Front Yard, Landscaped, Level
Story Two
Foundation Slab
Sewer Public Sewer
Water Public
Architectural Style Traditional
Level or Stories Two
Structure Type Brick Front, Cement Siding, HardiPlank Type
New Construction No
Construction Status Resale
Schools
Elementary Schools Findley Oaks
Middle Schools Taylor Road
High Schools Chattahoochee
Others
HOA Fee Include Maintenance Structure, Maintenance Grounds, Swim/Tennis, Trash
Senior Community no
Restrictions true
Tax ID 11 076003130801
Special Listing Condition None
Read Less

Bought with Keller Williams Rlty, First Atlanta




