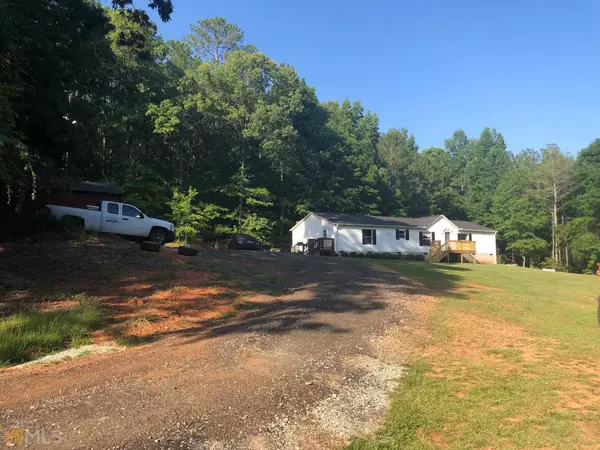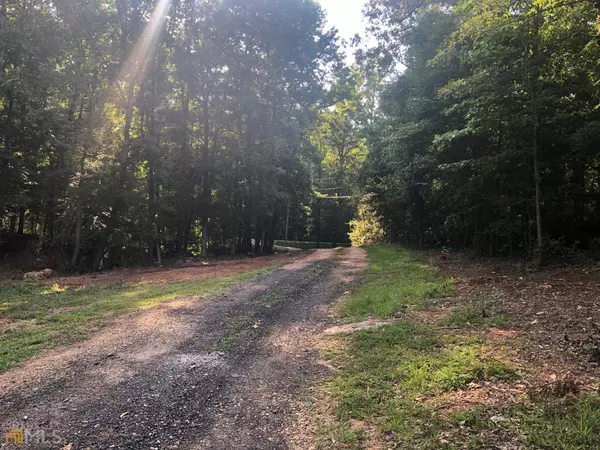For more information regarding the value of a property, please contact us for a free consultation.
330 Wildwood Circle Griffin, GA 30223
Want to know what your home might be worth? Contact us for a FREE valuation!

Our team is ready to help you sell your home for the highest possible price ASAP
Key Details
Sold Price $235,000
Property Type Single Family Home
Sub Type Single Family Residence
Listing Status Sold
Purchase Type For Sale
Square Footage 1,848 sqft
Price per Sqft $127
Subdivision J & E Sd
MLS Listing ID 20050046
Sold Date 07/15/22
Style Other
Bedrooms 3
Full Baths 2
HOA Y/N No
Originating Board Georgia MLS 2
Year Built 2003
Annual Tax Amount $804
Tax Year 2008
Lot Size 4.800 Acres
Acres 4.8
Lot Dimensions 4.8
Property Description
Looking for Privacy & Room to Roam..... You've found it!! Real Nice & Extensively Updated 2003 Manufactured Home with 1848 sq. ft. on secluded 4.80 Acres with the convenience to I-75 & shopping. Pretty Eat-in Kit. w/Granite Countertops & S.S Appliances, New LVP Floors, Carpet in BRs, Wood Stove, Master Br with beautiful tiled Walk-in Shower, Nursery/Bonus Rm. off Master BR & more! Nice 20' x 25' Det. Workshop with plenty of storage space. RV Carport plus Carport that's perfect for a boat. Termite Bond & Roof 3 yrs old. Great place to raise a family! Approx. 3 miles to Noah's Ark Animal Sanctuary. USDA Eligibility
Location
State GA
County Spalding
Rooms
Other Rooms Workshop
Basement Crawl Space
Dining Room Dining Rm/Living Rm Combo
Interior
Interior Features Vaulted Ceiling(s), Soaking Tub, Separate Shower, Tile Bath, Walk-In Closet(s), Master On Main Level, Roommate Plan, Split Bedroom Plan
Heating Central, Heat Pump
Cooling Electric, Ceiling Fan(s), Central Air, Heat Pump
Flooring Laminate
Fireplaces Number 1
Fireplaces Type Wood Burning Stove
Fireplace Yes
Appliance Dishwasher, Ice Maker, Oven/Range (Combo), Stainless Steel Appliance(s)
Laundry Common Area
Exterior
Exterior Feature Garden
Parking Features Carport, Detached, RV/Boat Parking, Storage
Community Features None
Utilities Available Phone Available, Water Available
View Y/N Yes
View Seasonal View
Roof Type Composition
Private Pool No
Building
Lot Description Level, Private
Faces I-75 S to Exit 212 - Locust Grove/Hampton, Turn Right on Bill Gardner Pkwy, Left on Lester Mill, Right on LG Griffin Rd., Left on Johnny Cutt Rd. , Left on Wildwood Circle. Follow around to 330 on Left.
Foundation Block
Sewer Septic Tank
Water Well
Structure Type Vinyl Siding
New Construction No
Schools
Elementary Schools Jordan Hill Road
Middle Schools Kennedy Road
High Schools Spalding
Others
HOA Fee Include None
Tax ID 205401009
Security Features Smoke Detector(s)
Acceptable Financing Cash, Conventional, USDA Loan
Listing Terms Cash, Conventional, USDA Loan
Special Listing Condition Updated/Remodeled
Read Less

© 2025 Georgia Multiple Listing Service. All Rights Reserved.




