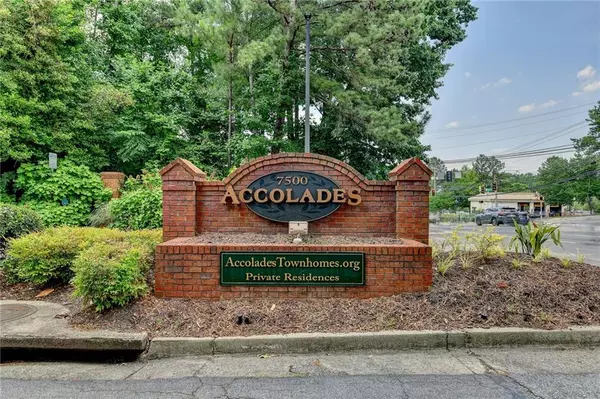For more information regarding the value of a property, please contact us for a free consultation.
7500 Roswell RD #32 Sandy Springs, GA 30350
Want to know what your home might be worth? Contact us for a FREE valuation!

Our team is ready to help you sell your home for the highest possible price ASAP
Key Details
Sold Price $305,000
Property Type Condo
Sub Type Condominium
Listing Status Sold
Purchase Type For Sale
Square Footage 1,478 sqft
Price per Sqft $206
Subdivision The Accolades
MLS Listing ID 7065631
Sold Date 07/14/22
Style Townhouse
Bedrooms 2
Full Baths 2
Half Baths 1
Construction Status Resale
HOA Fees $344
HOA Y/N Yes
Year Built 1986
Annual Tax Amount $2,623
Tax Year 2021
Lot Size 1,476 Sqft
Acres 0.0339
Property Description
Best Deal/Steal in Perfect Sandy Springs Location for 2 bed/2.5 bath condo!!! Accolades Community has so much to offer! It is gated/secure, swim/tennis, fitness center and pet-friendly! Close to everything -- minutes to 400, I-285, Marta plus all the Sandy Springs shopping/dining/cultural options. Priced to sell ASAP so don't miss out! Newly refinished wood floors on main! Brand NEW carpet on 2nd floor! All New Interior Paint! A large laundry room off of the kitchen gives extra storage space/pantry. The family room bay window brings in natural light has a gas fireplace. You will absolutely love the open eat in kitchen with bar for additional counter and sitting space. A whole wall of windows in the kitchen allows you to overlook your private deck and green space, which is a great space to grill and relax. Huge primary suite with 2 walk-in closets and full ensuite bath ~ Large secondary bedroom with 1 walk-in closet and full ensuite bath. The entire interior has been newly painted. One assigned parking spot right in front and generous number of unassigned spaces for guests. Community comes with a gated entrance and wonderful amenities. The Accolades is the spot! Walking distance to grocery stores, dining, schools, and minutes from 400/I-285.
Location
State GA
County Fulton
Lake Name None
Rooms
Bedroom Description Roommate Floor Plan
Other Rooms None
Basement None
Dining Room Open Concept
Interior
Interior Features Entrance Foyer, High Ceilings 9 ft Main, High Ceilings 9 ft Upper, Walk-In Closet(s)
Heating Central, Forced Air, Natural Gas
Cooling Ceiling Fan(s), Central Air
Flooring Carpet, Ceramic Tile
Fireplaces Number 1
Fireplaces Type Family Room, Gas Starter
Appliance Dishwasher, Disposal, Gas Range, Microwave, Refrigerator
Laundry Laundry Room, Main Level
Exterior
Exterior Feature Private Front Entry
Parking Features Assigned, Parking Lot, Parking Pad
Fence None
Pool None
Community Features Fitness Center, Gated, Homeowners Assoc, Near Marta, Near Schools, Near Shopping, Playground, Pool, Public Transportation, Tennis Court(s)
Utilities Available Underground Utilities
Waterfront Description None
View Other
Roof Type Composition
Street Surface Paved
Accessibility None
Handicap Access None
Porch Patio
Total Parking Spaces 1
Building
Lot Description Other
Story Two
Foundation Block
Sewer Public Sewer
Water Public
Architectural Style Townhouse
Level or Stories Two
Structure Type Other
New Construction No
Construction Status Resale
Schools
Elementary Schools Spalding Drive
Middle Schools Sandy Springs
High Schools North Springs
Others
HOA Fee Include Insurance, Maintenance Structure, Maintenance Grounds, Pest Control, Reserve Fund, Sewer, Swim/Tennis, Trash, Water
Senior Community no
Restrictions true
Tax ID 17 003200050324
Ownership Condominium
Financing no
Special Listing Condition None
Read Less

Bought with Keller Williams Rlty Consultants




