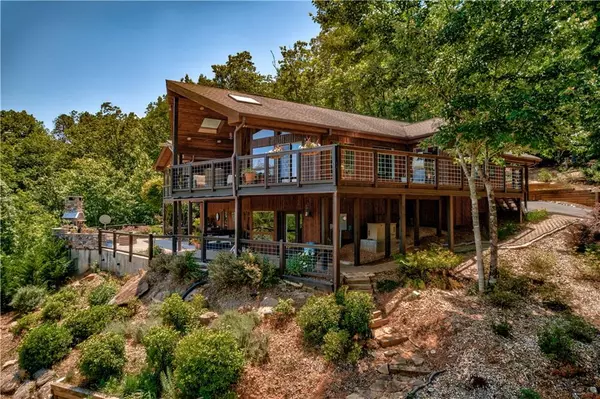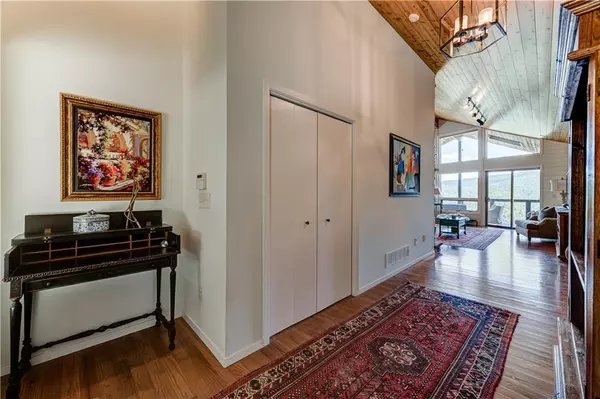For more information regarding the value of a property, please contact us for a free consultation.
9406 Bridge Creek RD Tiger, GA 30576
Want to know what your home might be worth? Contact us for a FREE valuation!

Our team is ready to help you sell your home for the highest possible price ASAP
Key Details
Sold Price $1,200,000
Property Type Single Family Home
Sub Type Single Family Residence
Listing Status Sold
Purchase Type For Sale
Square Footage 4,870 sqft
Price per Sqft $246
Subdivision Mountain View Acreage
MLS Listing ID 7061661
Sold Date 07/12/22
Style Cabin
Bedrooms 5
Full Baths 3
Construction Status Resale
HOA Y/N No
Year Built 2005
Annual Tax Amount $4,006
Tax Year 2021
Lot Size 13.180 Acres
Acres 13.18
Property Description
This gorgeous Lindal custom cedar home rests on 13 private acres with expansive mountain views! Secluded but just minutes from hiking, wineries, several lakes and everything the mountains have to offer. The 5BD/3ba main house features an open great room with shiplap cedar walls and ceiling, exposed beams, hardwood flooring, fireplace and access to a covered porch and deck with mountain views. A chef's kitchen features Cambria quartz counters, stainless appliances & dining for 8+. The spacious main floor owner's suite accesses a screened porch. The lower level includes a family/rec room with wet bar, bedroom, full bath and access to a covered patio. Income generating guest cabin features 2 separate rental units, each with 600 sq ft of finished space. Each unit features a bedroom, full bath, kitchen and porch. The top cabin currently sleeps 4 with a pullout couch in the living room and the bottom cabin sleeps 2. Extras include: detached garage for boat storage, storage shed, walking trails, fire pits.
Location
State GA
County Rabun
Lake Name None
Rooms
Bedroom Description Master on Main, Oversized Master, Sitting Room
Other Rooms Guest House, RV/Boat Storage, Second Residence, Shed(s)
Basement Daylight, Finished, Finished Bath
Main Level Bedrooms 3
Dining Room None
Interior
Interior Features Bookcases, Central Vacuum, Double Vanity, Entrance Foyer, High Ceilings 10 ft Main, Vaulted Ceiling(s), Walk-In Closet(s), Wet Bar
Heating Central, Heat Pump, Zoned
Cooling Ceiling Fan(s), Central Air, Heat Pump, Zoned
Flooring Ceramic Tile, Hardwood
Fireplaces Number 1
Fireplaces Type Factory Built, Family Room, Gas Log, Living Room
Window Features Skylight(s)
Appliance Dishwasher, Gas Range, Microwave, Range Hood
Laundry In Hall
Exterior
Exterior Feature Balcony, Garden, Private Yard, Storage
Parking Features Carport, Covered, Driveway
Fence None
Pool None
Community Features None
Utilities Available Cable Available, Electricity Available, Water Available
Waterfront Description Creek
View Mountain(s)
Roof Type Composition
Street Surface Concrete
Accessibility None
Handicap Access None
Porch Covered, Deck, Enclosed, Rear Porch, Screened, Side Porch, Wrap Around
Total Parking Spaces 3
Building
Lot Description Back Yard, Borders US/State Park, Creek On Lot, Mountain Frontage, Private, Wooded
Story Two
Foundation Concrete Perimeter
Sewer Septic Tank
Water Well
Architectural Style Cabin
Level or Stories Two
Structure Type Log
New Construction No
Construction Status Resale
Schools
Elementary Schools Rabun County
Middle Schools Rabun County
High Schools Rabun County
Others
Senior Community no
Restrictions false
Tax ID 017 034A
Special Listing Condition None
Read Less

Bought with Non FMLS Member




