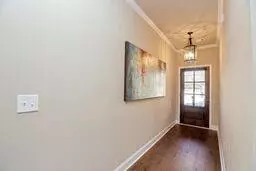For more information regarding the value of a property, please contact us for a free consultation.
4411 Fulson DR #1 Lilburn, GA 30047
Want to know what your home might be worth? Contact us for a FREE valuation!

Our team is ready to help you sell your home for the highest possible price ASAP
Key Details
Sold Price $380,000
Property Type Townhouse
Sub Type Townhouse
Listing Status Sold
Purchase Type For Sale
Square Footage 1,700 sqft
Price per Sqft $223
Subdivision The Preserve At Killian Hill
MLS Listing ID 7068235
Sold Date 07/07/22
Style Townhouse, Traditional
Bedrooms 3
Full Baths 2
Half Baths 1
Construction Status New Construction
HOA Fees $500
HOA Y/N Yes
Year Built 2022
Annual Tax Amount $4,500
Tax Year 2022
Lot Size 4,356 Sqft
Acres 0.1
Property Description
BRAND NEW END UNIT-IMMEDIATE MOVE IN!! THIS STUNNING OPEN CONCEPT TOWNHOME IS IN HIGHLY RATED PARKVIEW HIGH SCHOOL AND CAMP CREEK ELEMENTARY. THE WHITE ISLAND KITCHEN FEATURES DALLAS WHITE GRANITE AND WHITE BACKSPLASH, UNDER COUNTER LIGHTING AND OIL RUBBED BRONZE FIXTURES. THE OWNER BEDROOM IS LARGE ENOUGH FOR KING SIZE FURNITURE AND STILL PROVIDE FOR SITTING AREA AND FEATURES TRAY CEILING WITH CEILING FAN/LIGHT. OWNER BATH HAS SEPARATE TILED SHOWER/WITH FRAMELESS GLASS DOOR, DOUBLE SINKS /GRANITE TOP AND OVAL GARDEN TUB. LARGE WALK IN CLOSET. UPPER FLOOR LANDING HAS STAINED HANDRAILS WITH WROUGHT IRON PICKETS. TILED SECOND BATH HAS WHITE CABINETS AND GRANITE COUNTERTOP. SECONDARY BEDROOMS HAVE LARGE CLOSET WITH DOUBLE DOORS. OVERHEAD LIGHTS IN BEDROOMS 2 AND 3 WITH SWITCHES AVAILABLE TO ADD CEILING FANS. THIS HOME HAS ALL BRICK BACK OF HOUSE, NEARLY FULL BRICK FRONT OF HOUSE AND PARTIAL BRICK ON THE SIDE OF THE HOUSE. PAVER-STONE REAR PATIO HAS EXIT COVER
Location
State GA
County Gwinnett
Lake Name None
Rooms
Bedroom Description Oversized Master
Other Rooms None
Basement None
Dining Room Great Room, Open Concept
Interior
Interior Features Disappearing Attic Stairs, Double Vanity, Entrance Foyer, High Ceilings 9 ft Main, High Speed Internet, Tray Ceiling(s), Walk-In Closet(s)
Heating Central, Electric, Zoned
Cooling Ceiling Fan(s), Central Air, Heat Pump, Zoned
Flooring Carpet, Laminate
Fireplaces Type None
Window Features Double Pane Windows
Appliance Dishwasher, Disposal, Electric Range, Microwave
Laundry In Hall, Laundry Room, Upper Level
Exterior
Exterior Feature Rain Gutters
Parking Features Driveway, Garage, Garage Door Opener, Garage Faces Front, Kitchen Level, Level Driveway
Garage Spaces 2.0
Fence None
Pool None
Community Features Homeowners Assoc, Sidewalks, Street Lights
Utilities Available Cable Available, Electricity Available, Phone Available, Sewer Available, Underground Utilities, Water Available
Waterfront Description None
View Other
Roof Type Composition, Ridge Vents
Street Surface Asphalt, Paved
Accessibility Accessible Electrical and Environmental Controls
Handicap Access Accessible Electrical and Environmental Controls
Porch Patio
Total Parking Spaces 2
Building
Lot Description Level
Story Two
Foundation Slab
Sewer Public Sewer
Water Public
Architectural Style Townhouse, Traditional
Level or Stories Two
Structure Type Brick Veneer, Cement Siding
New Construction No
Construction Status New Construction
Schools
Elementary Schools Camp Creek
Middle Schools Trickum
High Schools Parkview
Others
HOA Fee Include Maintenance Grounds
Senior Community no
Restrictions false
Tax ID R6124 343
Ownership Fee Simple
Acceptable Financing Cash, Conventional
Listing Terms Cash, Conventional
Financing no
Special Listing Condition None
Read Less

Bought with Trend Atlanta Realty, Inc.




