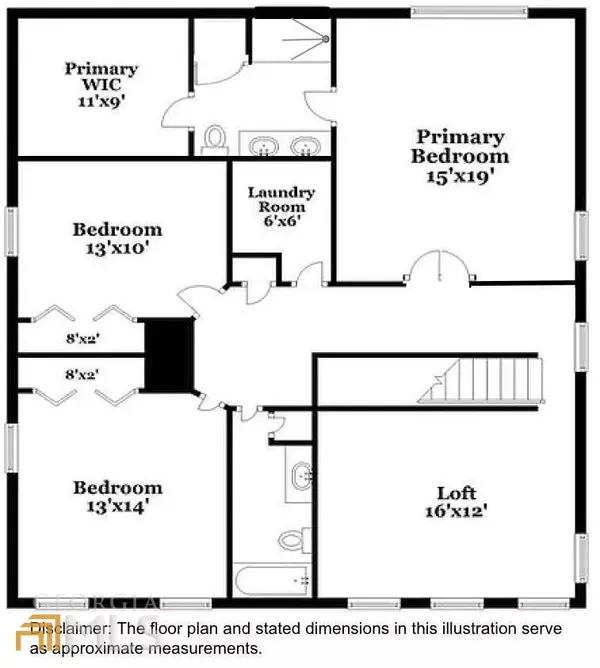For more information regarding the value of a property, please contact us for a free consultation.
3055 Sable South Fulton, GA 30349
Want to know what your home might be worth? Contact us for a FREE valuation!

Our team is ready to help you sell your home for the highest possible price ASAP
Key Details
Sold Price $320,000
Property Type Single Family Home
Sub Type Single Family Residence
Listing Status Sold
Purchase Type For Sale
Square Footage 2,591 sqft
Price per Sqft $123
Subdivision Sable Glen
MLS Listing ID 20047198
Sold Date 07/13/22
Style Brick Front,Other
Bedrooms 3
Full Baths 2
Half Baths 1
HOA Fees $450
HOA Y/N Yes
Originating Board Georgia MLS 2
Year Built 2005
Annual Tax Amount $3,579
Tax Year 2021
Lot Size 6,098 Sqft
Acres 0.14
Lot Dimensions 6098.4
Property Description
Beautiful, large open floor plan, well maintained, ready to move in home with extra tall 9' ceilings. Features a large kitchen with plenty of storage, dishwasher, double oven, gas range, recess lighting, large beautiful cabinets, hardwood floors and a pantry; opens to eating area and large living room with fireplace and prewired for surround sound. Separate dining area has additional seating and a half bath. There is a large loft on the second floor for an office, media or playroom plus 3 bedrooms and a full bath and separate laundry room. The Master bedroom features a tray ceiling, prewired for surround sound, with a large walk-in closet, separate linen closet, large shower, and dual sinks. Includes 2 car garage with built in storage shelves, and home backs up to trees behind instead of homes. Back yard is fenced in. Roof done in 2013 with upgraded architectural shingles, A/C replaced in 2018, furnace replaced in 2020.
Location
State GA
County Fulton
Rooms
Basement None
Interior
Interior Features Tray Ceiling(s), Walk-In Closet(s)
Heating Natural Gas, Central, Forced Air
Cooling Ceiling Fan(s), Central Air
Flooring Hardwood, Tile, Carpet
Fireplaces Number 1
Fireplaces Type Other
Fireplace Yes
Appliance Gas Water Heater, Cooktop, Dishwasher, Double Oven, Disposal, Refrigerator
Laundry Upper Level
Exterior
Exterior Feature Other
Parking Features Garage Door Opener, Garage
Garage Spaces 2.0
Fence Back Yard, Wood
Community Features Clubhouse, Pool, Sidewalks, Near Public Transport
Utilities Available Underground Utilities, Cable Available, Electricity Available, Natural Gas Available, Phone Available, Sewer Available, Water Available
View Y/N No
Roof Type Composition
Total Parking Spaces 2
Garage Yes
Private Pool No
Building
Lot Description Level, Other
Faces Buffington Road South to Left into neighborhood on Estes Dr to Right on Sable Way to left on Sable Trail to 3055 on the left side. Buffington Road North to Right into neighborhood on Sable Run Rd to Left on Sable Bay Point to Left on Sable Way to Right on Sable Rail to 3055 on the left side
Foundation Slab
Sewer Public Sewer
Water Public
Structure Type Brick,Vinyl Siding
New Construction No
Schools
Elementary Schools Feldwood
Middle Schools Mcnair
High Schools Banneker
Others
HOA Fee Include Other
Tax ID 13 0095 LL0869
Security Features Security System,Smoke Detector(s)
Acceptable Financing Cash, Conventional
Listing Terms Cash, Conventional
Special Listing Condition Resale
Read Less

© 2025 Georgia Multiple Listing Service. All Rights Reserved.




