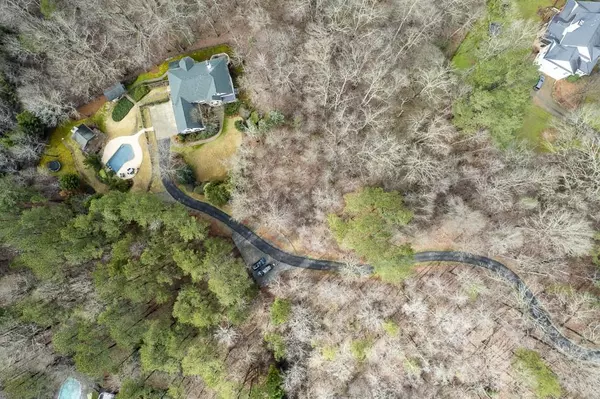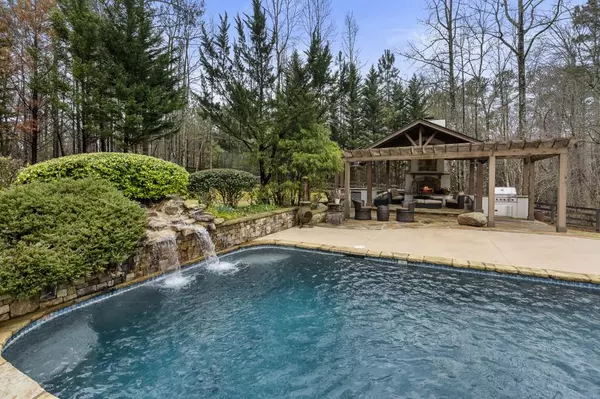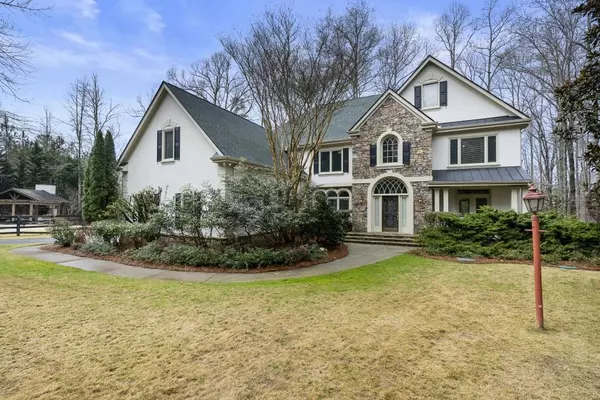For more information regarding the value of a property, please contact us for a free consultation.
1325 Summit RD Milton, GA 30004
Want to know what your home might be worth? Contact us for a FREE valuation!

Our team is ready to help you sell your home for the highest possible price ASAP
Key Details
Sold Price $1,275,000
Property Type Single Family Home
Sub Type Single Family Residence
Listing Status Sold
Purchase Type For Sale
Square Footage 5,300 sqft
Price per Sqft $240
Subdivision Farms Of Crabapple
MLS Listing ID 7022132
Sold Date 07/08/22
Style Traditional
Bedrooms 5
Full Baths 5
Construction Status Resale
HOA Y/N No
Year Built 1996
Annual Tax Amount $9,198
Tax Year 2020
Lot Size 4.930 Acres
Acres 4.93
Property Description
Gorgeous stucco home in one of the most sought-after areas of Milton, GA. Perfectly positioned on 4.93 acres, this home features a gated entrance with a sprawling paved driveway, offering an incredible amount of privacy for its residents. The gunite pool and fenced outdoor cooking area is a perfect setting for lounging and enjoying time with loved ones. This home's timeless floor plan is perfect for entertaining friends and family and is sure to meet the needs of any buyer. The open design flows effortlessly from the foyer into the main living room and kitchen area. Stainless steel appliances, granite countertops, a tile backsplash and gas range make for the ideal chef's kitchen. Three-car garage, oversized master bedroom with his/her walk-in closet. This home also boasts a fully finished basement with an office, gym, and entertainment area.
Location
State GA
County Fulton
Lake Name None
Rooms
Bedroom Description Oversized Master
Other Rooms Gazebo, Outdoor Kitchen, Pergola
Basement Finished
Main Level Bedrooms 1
Dining Room Separate Dining Room
Interior
Interior Features Entrance Foyer, Walk-In Closet(s)
Heating Natural Gas
Cooling Central Air
Flooring Hardwood
Fireplaces Number 1
Fireplaces Type Decorative, Family Room
Window Features None
Appliance Dishwasher
Laundry Laundry Room, Main Level
Exterior
Exterior Feature Balcony, Gas Grill, Private Yard
Parking Features Garage, Garage Faces Side
Garage Spaces 3.0
Fence Wood, Wrought Iron
Pool Gunite, In Ground
Community Features None
Utilities Available Cable Available, Electricity Available
Waterfront Description None
View Rural
Roof Type Shingle
Street Surface Asphalt, Gravel
Accessibility Accessible Electrical and Environmental Controls, Accessible Kitchen Appliances
Handicap Access Accessible Electrical and Environmental Controls, Accessible Kitchen Appliances
Porch Deck, Front Porch, Screened
Total Parking Spaces 3
Private Pool false
Building
Lot Description Wooded
Story Three Or More
Foundation None
Sewer Septic Tank
Water Well
Architectural Style Traditional
Level or Stories Three Or More
Structure Type Stucco
New Construction No
Construction Status Resale
Schools
Elementary Schools Summit Hill
Middle Schools Northwestern
High Schools Milton
Others
Senior Community no
Restrictions false
Tax ID 22 444008150462
Ownership Fee Simple
Financing no
Special Listing Condition None
Read Less

Bought with Keller Williams Rlty Consultants




