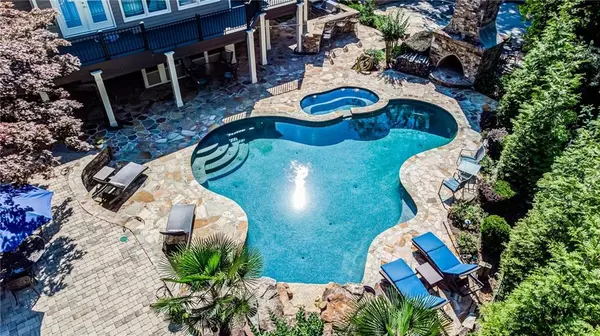For more information regarding the value of a property, please contact us for a free consultation.
1006 Longwood DR Woodstock, GA 30189
Want to know what your home might be worth? Contact us for a FREE valuation!

Our team is ready to help you sell your home for the highest possible price ASAP
Key Details
Sold Price $900,000
Property Type Single Family Home
Sub Type Single Family Residence
Listing Status Sold
Purchase Type For Sale
Square Footage 5,720 sqft
Price per Sqft $157
Subdivision Eagle Watch
MLS Listing ID 7059713
Sold Date 07/07/22
Style Traditional
Bedrooms 5
Full Baths 5
Half Baths 1
Construction Status Resale
HOA Fees $862
HOA Y/N Yes
Year Built 1991
Annual Tax Amount $6,627
Tax Year 2021
Lot Size 0.452 Acres
Acres 0.452
Property Description
Incredible home in Eagle Watch! In-ground salt water pool, hot-tub, large 2 way outdoor fireplace, basketball half-court, outdoor kitchen, covered patio, immaculate mature landscaping make this an entertainer's dream! Inside you'll find a large guest suite with private bath on the main level, office, great room, and keeping room - separate dining room, breakfast area, open kitchen with island, large sunroom opens to deck overlooking the backyard amenities. Huge master bedroom with fireplace in sitting room with oversized walk-in closet with center island. Hardwood floors underneath carpet in master. Spacious master bathroom doesn't disappoint with luxurious features. 3 other large bedrooms with 2 baths complete the upstairs layout. Finished basement has rec room with pool table and lounge with fireplace serviced by the built in bar - all steps from the outdoor covered patio and kitchen. Poker room, full bath, media room, and workout room are sure to impress with other unfinished space for storage still remaining. Pictures highlight the numerous features but need to see for yourself in person!
Location
State GA
County Cherokee
Lake Name None
Rooms
Bedroom Description Oversized Master
Other Rooms None
Basement Daylight, Exterior Entry, Finished, Finished Bath, Full
Main Level Bedrooms 1
Dining Room Separate Dining Room
Interior
Interior Features Double Vanity, Entrance Foyer 2 Story, His and Hers Closets, Tray Ceiling(s), Walk-In Closet(s)
Heating Central
Cooling Central Air
Flooring Carpet, Ceramic Tile, Hardwood
Fireplaces Number 5
Fireplaces Type Basement, Double Sided, Great Room, Keeping Room, Master Bedroom, Outside
Window Features Double Pane Windows
Appliance Dishwasher, Disposal, Gas Cooktop, Gas Range, Microwave, Refrigerator
Laundry Laundry Room
Exterior
Exterior Feature Courtyard, Gas Grill, Private Yard, Rain Gutters, Other
Parking Features Garage
Garage Spaces 2.0
Fence Back Yard
Pool Gunite, Heated, In Ground, Salt Water
Community Features Clubhouse, Country Club, Fitness Center, Golf, Homeowners Assoc, Park, Playground, Pool, Restaurant, Sidewalks, Street Lights, Tennis Court(s)
Utilities Available Cable Available, Electricity Available, Natural Gas Available, Phone Available, Sewer Available, Underground Utilities, Water Available
Waterfront Description None
View Pool
Roof Type Composition
Street Surface Paved
Accessibility None
Handicap Access None
Porch Covered, Deck, Patio, Rear Porch
Total Parking Spaces 2
Private Pool true
Building
Lot Description Back Yard, Corner Lot, Front Yard, Landscaped, Level
Story Two
Foundation Concrete Perimeter
Sewer Public Sewer
Water Public
Architectural Style Traditional
Level or Stories Two
Structure Type Stucco
New Construction No
Construction Status Resale
Schools
Elementary Schools Bascomb
Middle Schools E.T. Booth
High Schools Etowah
Others
Senior Community no
Restrictions true
Tax ID 15N04D 098
Special Listing Condition None
Read Less

Bought with Berkshire Hathaway HomeServices Georgia Properties




