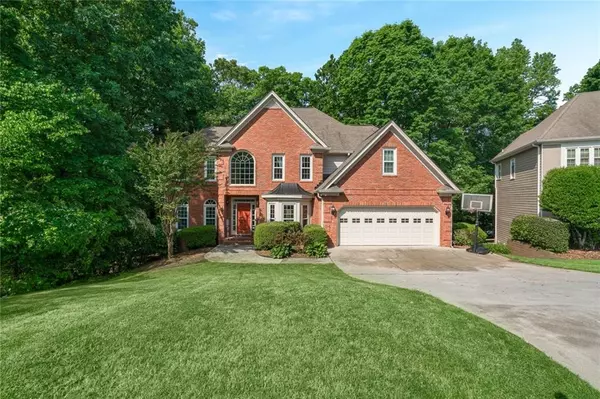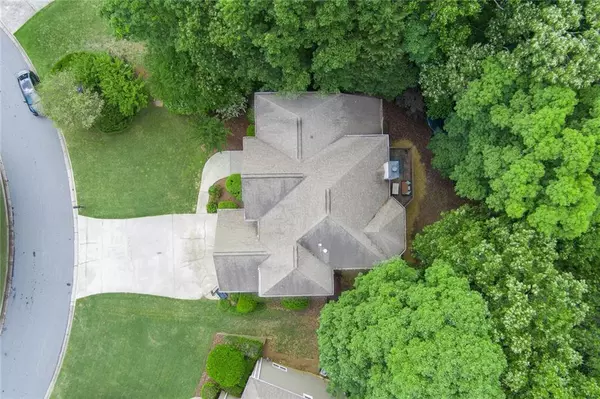For more information regarding the value of a property, please contact us for a free consultation.
11140 Crofton Overlook Johns Creek, GA 30097
Want to know what your home might be worth? Contact us for a FREE valuation!

Our team is ready to help you sell your home for the highest possible price ASAP
Key Details
Sold Price $690,000
Property Type Single Family Home
Sub Type Single Family Residence
Listing Status Sold
Purchase Type For Sale
Square Footage 3,375 sqft
Price per Sqft $204
Subdivision Huntington
MLS Listing ID 7037948
Sold Date 06/30/22
Style Traditional
Bedrooms 4
Full Baths 4
Construction Status Resale
HOA Fees $650
HOA Y/N Yes
Year Built 1993
Annual Tax Amount $4,420
Tax Year 2020
Lot Size 0.510 Acres
Acres 0.51
Property Description
Come quick to see this beautiful home located in The Huntington Subdivision! Featuring 4 bedrooms, 4 baths, a full finished basement, two car garage, and a peaceful, private, fenced and wooded home site, this is the perfect place to call home! On the main level you will find a two story foyer, spacious home office with French Doors, formal dining room, two story Great Room, cook's kitchen with granite countertops, gas cooktop, wall oven with warming drawer, breakfast bar and an adjoining breakfast table nook with a beautiful bay window overlooking the nature view to the wooded yard, a large laundry room, and a bedroom with a full bath. All the upstairs bedrooms are ensuite with an adjoining private bath. The Owner's suite features a spa like bath with a jetted tub, two vanities, separate shower and a king sized walk in closet. The basement has 3 large finished rooms that can be used as exercise room, theater room, craft room, play room - just use your imagination! One of the basement storage areas has a roll up garage door, perfect for allowing you to store jet skis, ATVs, or riding lawn mower. All new windows were installed on the front and right sides of the house in 2021, and the remaining windows were reglazed. The water heater was replaced in 2021. There is brand new carpeting throughout the house, and new laminate flooring in the basement exercise room. The entire house has been freshly painted inside and out with neutral colors. Huntington is a part of the Shakerag Community, composed of four nearby neighborhoods, and offering great amenities, including a swimming pool, tennis courts, sport court, pavilion and playground, all included with the HOA fees. The surrounding Johns Creek/Alpharetta community offers a wide variety of shopping, restaurants, and entertainment options. For golf enthusiasts, you are located within an easy drive to St. Marlo and Laurel Springs Golf Clubs. The area is home to several walking trails, greenways, and multiple access points to the Chattahoochee River. Twenty minutes north is Lanier Beach and the Buford Dam access point for boating and water sports on Lake Lanier. The Huntington community feeds to the top performing Shakerag Elementary, Riverside Middle and Northview High Schools, and there are many highly regarded private schools to choose from, including Perimeter School, Pinecrest Academy, Woodward Academy, Wesleyan, Mt. Pisgah, Holy Redeemer, and more.
Location
State GA
County Fulton
Lake Name None
Rooms
Bedroom Description Split Bedroom Plan
Other Rooms None
Basement Finished, Full
Main Level Bedrooms 1
Dining Room Separate Dining Room
Interior
Interior Features Double Vanity, Entrance Foyer 2 Story, High Ceilings 9 ft Lower, High Speed Internet, Walk-In Closet(s)
Heating Central, Forced Air
Cooling Ceiling Fan(s), Central Air
Flooring Carpet, Hardwood
Fireplaces Number 1
Fireplaces Type Family Room
Window Features Insulated Windows
Appliance Dishwasher, Electric Oven, Gas Cooktop, Microwave
Laundry Laundry Room, Main Level
Exterior
Exterior Feature Private Front Entry, Private Rear Entry, Private Yard
Parking Features Attached, Garage, Kitchen Level
Garage Spaces 2.0
Fence None
Pool None
Community Features Homeowners Assoc, Playground, Pool, Street Lights, Tennis Court(s)
Utilities Available Cable Available, Underground Utilities
Waterfront Description None
View Trees/Woods
Roof Type Composition
Street Surface Paved
Accessibility None
Handicap Access None
Porch Deck
Total Parking Spaces 2
Building
Lot Description Back Yard, Private, Wooded
Story Two
Foundation Concrete Perimeter
Sewer Public Sewer
Water Public
Architectural Style Traditional
Level or Stories Two
Structure Type Brick Front
New Construction No
Construction Status Resale
Schools
Elementary Schools Shakerag
Middle Schools River Trail
High Schools Northview
Others
HOA Fee Include Swim/Tennis
Senior Community no
Restrictions false
Tax ID 11 121104510756
Special Listing Condition None
Read Less

Bought with Keller Williams Realty Atlanta Partners




