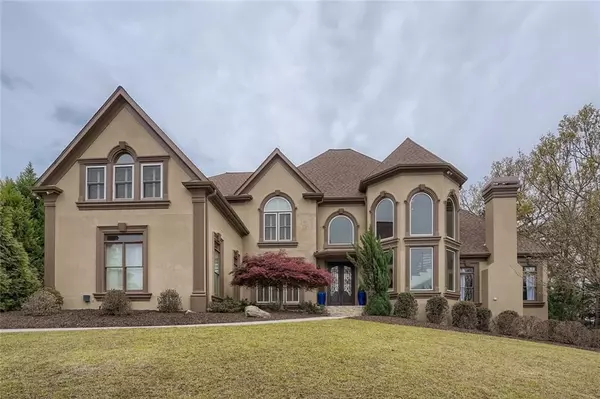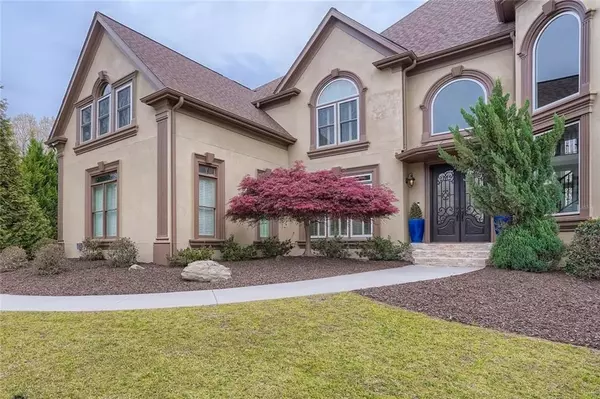For more information regarding the value of a property, please contact us for a free consultation.
8390 Sentinae Chase DR Roswell, GA 30076
Want to know what your home might be worth? Contact us for a FREE valuation!

Our team is ready to help you sell your home for the highest possible price ASAP
Key Details
Sold Price $1,420,000
Property Type Single Family Home
Sub Type Single Family Residence
Listing Status Sold
Purchase Type For Sale
Square Footage 9,025 sqft
Price per Sqft $157
Subdivision Sentinel On The River
MLS Listing ID 7030042
Sold Date 07/01/22
Style European
Bedrooms 6
Full Baths 6
Half Baths 2
Construction Status Updated/Remodeled
HOA Y/N Yes
Year Built 1994
Annual Tax Amount $13,223
Tax Year 2020
Lot Size 2.090 Acres
Acres 2.09
Property Description
Stunning custom executive home atop a 2+ acre lot with river frontage on the Chattahoochee. Hardcoat stucco has been fully inspected and bonded with a transferable warranty through May 2023. Beautifully renovated chef's kitchen w/dual copper sinks, exotic imported granite, Thermador appl throughout including 6 burner range w/grill and 3 ovens, soft-close doors/drawers; a new second matching Thermador dishwasher was recently installed. Luxury details throughout, including a handsome modern, gold geometric cubed chandelier hangs above the beautiful winding staircase which creates a grand entrance to your future home; luxury Restoration Hardware chandelier stuns in the dining room with oversized print floral wallpaper; unique, eye-catching oversized gold and glass light fixture serves as a focal point in the living room; and recently added hand-crafted wooden shelving and cabinetry in the living room and breakfast nook add to a modern look. Expansive walk-out terrace level with theatre, gym, rec room, and in-law suite. Upgraded alarm system; new paint; new HVAC units; new gutters; newer roof, carpet, and hardwoods. Newly renovated laundry room with custom tile, built-in hampers, utility sink, and tons of storage. Fabulous two-tiered backyard with beautiful landscaping & gorgeous year-round views plus room for a pool. Adorable recently built Cedarworks wooden playhouse with colorful accents with three swings and slide will entertain the little ones in your life for hours. Take your own private hiking trails straight from the house to the river in less than ten minutes and walk on a hiking trail that borders the Chattahoochee! 4 car garage. Host family and friends with the incredible open floor plan and breathtaking nature views from the expansive rear deck. Private master retreat with sitting room on main, cozy fireplace, and true spa-like master bath with separate glass shower and large soaking tub overlooking nature with glimpses of dappled light glimmering off the Chattahoochee. Large his & hers walk-in closets. All bedrooms are oversized with great closets. Hand made curved iron hand rails. New designer fixtures throughout. Don't miss the detailed trim work and attention to detail at every turn. All secondary baths remodeled with custom vanities, granite, tiled floors & showers. Sentinel on the River is the premier swim & tennis neighborhood in Roswell and combines the convenience of access to city life with the wonders of nature. Residents have easy access to the restaurants, shopping and entertainment offered by the City of Roswell, Alpharetta, and Atlanta. Sentinel on the River is neighbor to large nature preserves and recreational areas which provides parks, hiking trails, bike lanes, rafting, fishing and access to the Chattahoochee River. Fantastic schools.
Location
State GA
County Fulton
Lake Name None
Rooms
Bedroom Description Master on Main, Oversized Master, Sitting Room
Other Rooms Other
Basement Daylight, Exterior Entry, Finished, Finished Bath, Full, Interior Entry
Main Level Bedrooms 1
Dining Room Seats 12+, Separate Dining Room
Interior
Interior Features Beamed Ceilings, Bookcases, Cathedral Ceiling(s), Double Vanity, Entrance Foyer 2 Story, High Ceilings 9 ft Lower, High Ceilings 9 ft Upper, High Ceilings 10 ft Main, His and Hers Closets, Tray Ceiling(s), Vaulted Ceiling(s), Walk-In Closet(s)
Heating Central
Cooling Ceiling Fan(s), Central Air
Flooring Carpet, Hardwood, Marble, Stone
Fireplaces Number 2
Fireplaces Type Family Room, Keeping Room, Master Bedroom
Window Features Insulated Windows
Appliance Dishwasher, Disposal, Double Oven, Gas Range, Microwave, Range Hood, Refrigerator, Self Cleaning Oven
Laundry Laundry Room, Main Level, Mud Room
Exterior
Exterior Feature Garden, Private Front Entry, Private Rear Entry, Private Yard
Parking Features Attached, Garage, Garage Faces Side, Kitchen Level
Garage Spaces 4.0
Fence Back Yard, Fenced, Wrought Iron
Pool None
Community Features Clubhouse, Homeowners Assoc, Near Schools, Near Shopping, Near Trails/Greenway, Pool, Tennis Court(s)
Utilities Available Cable Available, Electricity Available, Natural Gas Available, Phone Available, Sewer Available, Underground Utilities, Water Available
Waterfront Description River Front
View Park/Greenbelt, River, Trees/Woods
Roof Type Shingle
Street Surface Asphalt
Accessibility None
Handicap Access None
Porch Covered, Deck, Patio, Rear Porch
Total Parking Spaces 4
Building
Lot Description Back Yard, Borders US/State Park, Front Yard, Landscaped, Sloped, Stream or River On Lot
Story Three Or More
Foundation Concrete Perimeter
Sewer Public Sewer
Water Public
Architectural Style European
Level or Stories Three Or More
Structure Type Stucco
New Construction No
Construction Status Updated/Remodeled
Schools
Elementary Schools River Eves
Middle Schools Holcomb Bridge
High Schools Centennial
Others
HOA Fee Include Swim/Tennis
Senior Community no
Restrictions false
Tax ID 12 257206690217
Special Listing Condition None
Read Less

Bought with Compass




