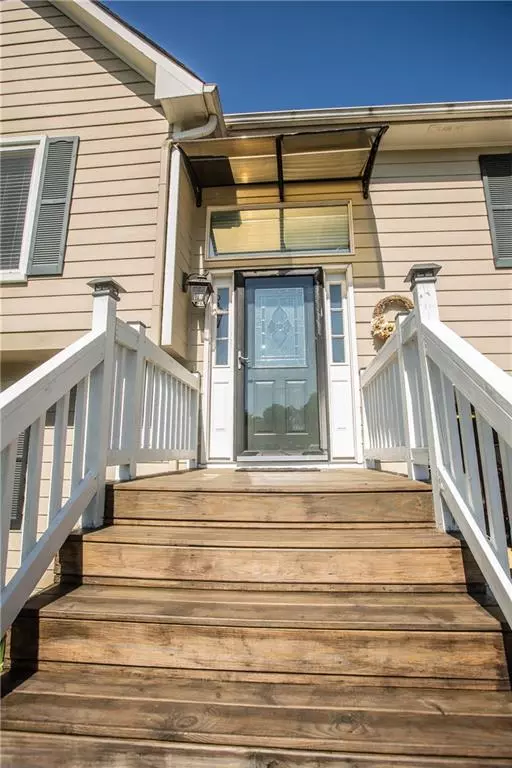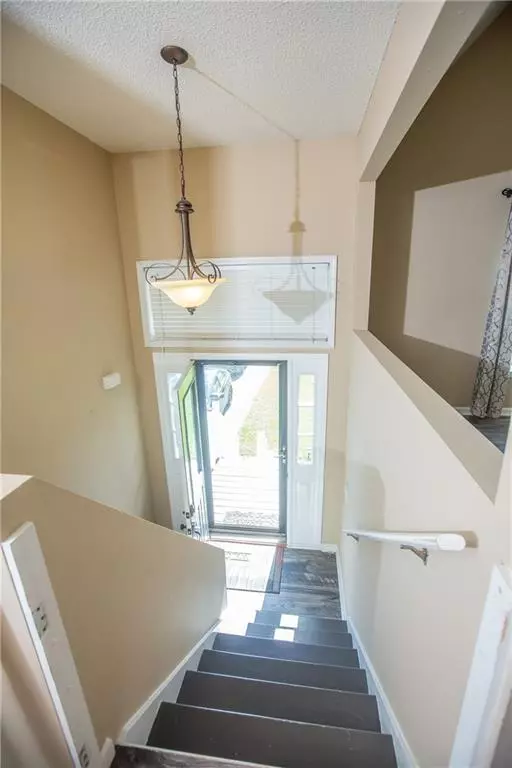For more information regarding the value of a property, please contact us for a free consultation.
32 Cannon CIR NW Cartersville, GA 30120
Want to know what your home might be worth? Contact us for a FREE valuation!

Our team is ready to help you sell your home for the highest possible price ASAP
Key Details
Sold Price $320,000
Property Type Single Family Home
Sub Type Single Family Residence
Listing Status Sold
Purchase Type For Sale
Square Footage 1,832 sqft
Price per Sqft $174
Subdivision Cannon Crossing Ii
MLS Listing ID 7049500
Sold Date 07/06/22
Style Traditional
Bedrooms 4
Full Baths 2
Construction Status Resale
HOA Y/N No
Year Built 1993
Annual Tax Amount $1,468
Tax Year 2021
Lot Size 0.870 Acres
Acres 0.87
Property Description
Lovely, move-in ready home in a fantastic location! Brand new front stoop/steps welcome you into the inviting foyer - main level includes a large, vaulted family room with fireplace, bright kitchen with newer stainless appliances, three bedrooms including a spacious master suite with updated bath, sustainable flooring (no carpet on the main level except in bedrooms). Basement has a 4th bedroom/bonus room with space for a future bath off the laundry room, huge 2-car garage and enormous flat driveway with plenty of room for a boat/RV or other vehicles. Flat backyard is fenced and very usable - above ground pool is only 2 years old and can stay or seller can remove at buyer's request - chicken coop can also stay if desired or owner will remove. Roof and HVAC - are approx 8 years old, water heater is brand new. Quick close is preferred!
Location
State GA
County Bartow
Lake Name None
Rooms
Bedroom Description Other
Other Rooms None
Basement Daylight, Driveway Access, Exterior Entry, Finished, Interior Entry
Main Level Bedrooms 3
Dining Room Dining L
Interior
Interior Features Cathedral Ceiling(s), Disappearing Attic Stairs, Entrance Foyer, High Speed Internet, His and Hers Closets
Heating Electric, Heat Pump
Cooling Ceiling Fan(s), Central Air, Heat Pump
Flooring Carpet, Sustainable
Fireplaces Number 1
Fireplaces Type Factory Built, Family Room
Window Features Insulated Windows
Appliance Dishwasher, Electric Range, Electric Water Heater, Microwave
Laundry Laundry Room, Lower Level
Exterior
Exterior Feature None
Parking Features Attached, Garage, Garage Door Opener, Garage Faces Front, Level Driveway, RV Access/Parking
Garage Spaces 2.0
Fence Back Yard, Fenced, Privacy, Wood
Pool Above Ground
Community Features Near Schools, Park, Street Lights
Utilities Available Cable Available, Electricity Available, Phone Available, Water Available
Waterfront Description None
View Rural
Roof Type Composition
Street Surface Paved
Accessibility None
Handicap Access None
Porch Deck
Total Parking Spaces 2
Private Pool true
Building
Lot Description Back Yard, Front Yard, Level, Wooded
Story Multi/Split
Foundation Slab
Sewer Septic Tank
Water Public
Architectural Style Traditional
Level or Stories Multi/Split
Structure Type Frame
New Construction No
Construction Status Resale
Schools
Elementary Schools Hamilton Crossing
Middle Schools Cass
High Schools Cass
Others
Senior Community no
Restrictions false
Tax ID 0059F 0006 013
Special Listing Condition None
Read Less

Bought with Keller Williams Realty Partners




