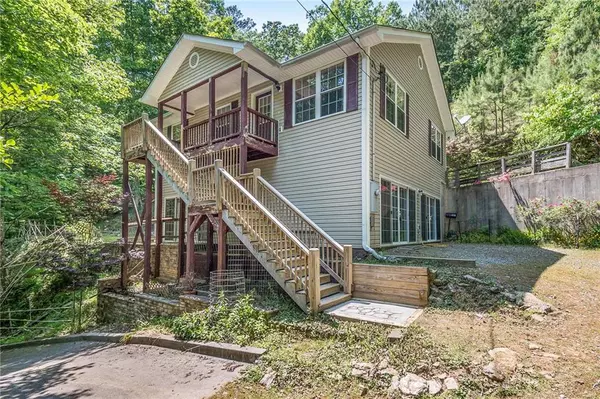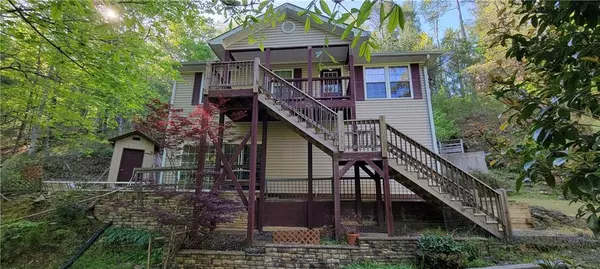For more information regarding the value of a property, please contact us for a free consultation.
1320 Fugue DR Ellijay, GA 30540
Want to know what your home might be worth? Contact us for a FREE valuation!

Our team is ready to help you sell your home for the highest possible price ASAP
Key Details
Sold Price $271,000
Property Type Single Family Home
Sub Type Single Family Residence
Listing Status Sold
Purchase Type For Sale
Square Footage 1,152 sqft
Price per Sqft $235
Subdivision Coosawattee
MLS Listing ID 7039110
Sold Date 07/01/22
Style Cabin, Traditional
Bedrooms 3
Full Baths 3
Construction Status Resale
HOA Fees $900
HOA Y/N Yes
Year Built 2008
Annual Tax Amount $1,516
Tax Year 2021
Lot Size 0.540 Acres
Acres 0.54
Property Description
Love the Mountains? Love the Lake? This private gated resort community has both! Go to the community Amphitheater for a show or picnic by the Coosewattee river. You can also go tubing and canoeing, or just enjoy the quiet tranquility of your new full-time or vacation home. The open floor plan combines the family room, dining area and kitchen. The kitchen has an island, plenty of counter, and cabinet space, and granite counters. Full daylight basement has two and half walls of windows and 10 foot ceilings for an open airy feeling. There are two full baths on the ground floor and one in the basement. A 4th bedroom would be simple to add if desired. Rentals are permitted. The fabulous Coosawattee River Resort also features a community center, game room, fitness center, heated pool, and 2 outdoor pools, the river, pond, parks, pickleball, and tennis. There is so much to do or just do nothing and enjoy nature!
Location
State GA
County Gilmer
Lake Name None
Rooms
Bedroom Description Master on Main
Other Rooms Outbuilding, Shed(s)
Basement Daylight, Driveway Access, Finished Bath, Full, Interior Entry, Unfinished
Main Level Bedrooms 3
Dining Room Seats 12+, Other
Interior
Interior Features High Ceilings 9 ft Main, High Ceilings 10 ft Lower, High Speed Internet, Walk-In Closet(s)
Heating Central, Electric
Cooling Central Air
Flooring Carpet, Ceramic Tile, Hardwood
Fireplaces Type None
Window Features Double Pane Windows
Appliance Dishwasher, Electric Range, Electric Water Heater, Range Hood
Laundry In Basement
Exterior
Exterior Feature Private Yard
Parking Features Driveway, Parking Lot, Parking Pad
Fence Back Yard, Front Yard
Pool None
Community Features Clubhouse, Fishing, Fitness Center, Gated, Homeowners Assoc, Lake, Near Trails/Greenway, Park, Pickleball, Playground, Pool, Tennis Court(s)
Utilities Available Electricity Available, Phone Available, Sewer Available, Water Available, Other
Waterfront Description None
View Trees/Woods
Roof Type Shingle
Street Surface Asphalt, Gravel, Paved
Accessibility None
Handicap Access None
Porch Front Porch
Total Parking Spaces 4
Building
Lot Description Back Yard, Mountain Frontage, Wooded
Story One
Foundation Slab
Sewer Septic Tank
Water Public
Architectural Style Cabin, Traditional
Level or Stories One
Structure Type Vinyl Siding
New Construction No
Construction Status Resale
Schools
Elementary Schools Gilmer - Other
Middle Schools Gilmer - Other
High Schools Gilmer - Other
Others
HOA Fee Include Swim/Tennis
Senior Community no
Restrictions false
Tax ID 3052C 040
Ownership Fee Simple
Acceptable Financing Cash, Conventional
Listing Terms Cash, Conventional
Financing yes
Special Listing Condition None
Read Less

Bought with Century 21 Lindsey and Pauley




