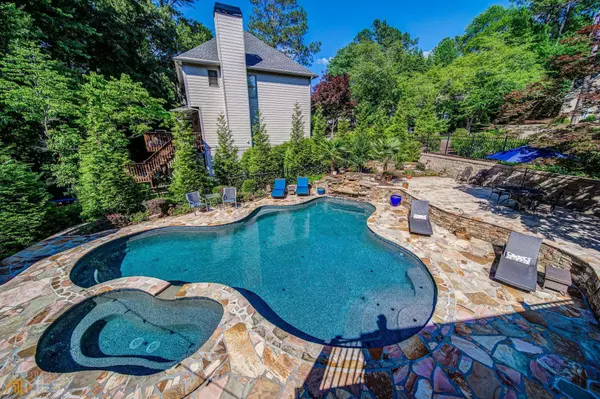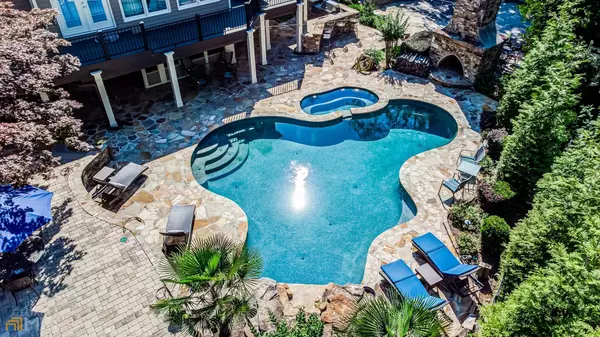For more information regarding the value of a property, please contact us for a free consultation.
1006 Longwood Dr. Woodstock, GA 30189
Want to know what your home might be worth? Contact us for a FREE valuation!

Our team is ready to help you sell your home for the highest possible price ASAP
Key Details
Sold Price $900,000
Property Type Single Family Home
Sub Type Single Family Residence
Listing Status Sold
Purchase Type For Sale
Square Footage 7,420 sqft
Price per Sqft $121
Subdivision Eagle Watch
MLS Listing ID 20046701
Sold Date 07/07/22
Style Traditional
Bedrooms 5
Full Baths 5
Half Baths 1
HOA Fees $862
HOA Y/N Yes
Originating Board Georgia MLS 2
Year Built 1991
Annual Tax Amount $6,627
Tax Year 2021
Lot Size 0.450 Acres
Acres 0.45
Lot Dimensions 19602
Property Description
Incredible home in Eagle Watch! In-ground salt water pool, hot-tub, large 2 way outdoor fireplace, basketball half-court, outdoor kitchen, covered patio, immaculate mature landscaping make this an entertainer's dream! Inside you'll find a large guest suite with private bath on the main level, office, great room, and keeping room - separate dining room, breakfast area, open kitchen with island, large sunroom opens to deck overlooking the backyard amenities. Huge master bedroom with fireplace in sitting room with oversized walk-in closet with center island. Hardwood floors underneath carpet in master. Spacious master bathroom doesn't disappoint with luxurious features. 3 other large bedrooms with 2 baths complete the upstairs layout. Finished basement has rec room with pool table and lounge with fireplace serviced by the built in bar - all steps from the outdoor covered patio and kitchen. Poker room, full bath, media room, and workout room are sure to impress with other unfinished space for storage still remaining. Pictures highlight the numerous features but need to see for yourself in person!
Location
State GA
County Cherokee
Rooms
Basement Finished Bath, Concrete, Daylight, Exterior Entry, Finished, Full
Interior
Interior Features Tray Ceiling(s), Vaulted Ceiling(s), High Ceilings, Double Vanity, Entrance Foyer, Separate Shower, Walk-In Closet(s)
Heating Central
Cooling Central Air
Flooring Hardwood, Tile, Carpet
Fireplaces Number 5
Fireplace Yes
Appliance Gas Water Heater, Cooktop, Dishwasher, Disposal, Microwave, Oven, Refrigerator, Stainless Steel Appliance(s)
Laundry Other
Exterior
Parking Features Garage
Community Features Clubhouse, Golf, Park, Fitness Center, Playground, Pool, Sidewalks, Street Lights, Tennis Court(s)
Utilities Available Underground Utilities, Cable Available, Sewer Connected, Electricity Available, High Speed Internet, Natural Gas Available, Phone Available, Water Available
View Y/N No
Roof Type Composition
Garage Yes
Private Pool No
Building
Lot Description Corner Lot, Level, Private
Faces GPS please!
Sewer Public Sewer
Water Public
Structure Type Stucco
New Construction No
Schools
Elementary Schools Bascomb
Middle Schools Booth
High Schools Etowah
Others
HOA Fee Include Management Fee,Reserve Fund,Swimming,Tennis
Tax ID 15N04D00000098000
Special Listing Condition Resale
Read Less

© 2025 Georgia Multiple Listing Service. All Rights Reserved.




