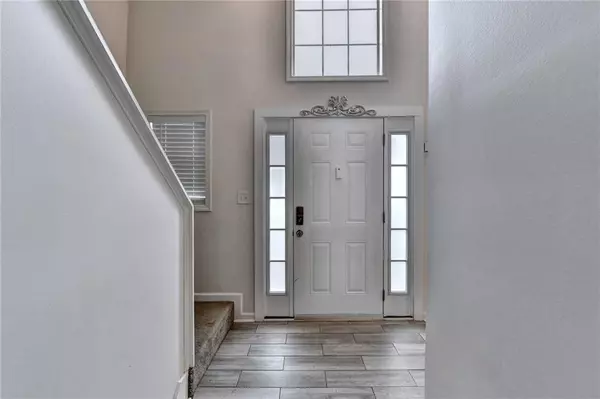For more information regarding the value of a property, please contact us for a free consultation.
2240 Golden Valley DR Lawrenceville, GA 30043
Want to know what your home might be worth? Contact us for a FREE valuation!

Our team is ready to help you sell your home for the highest possible price ASAP
Key Details
Sold Price $383,000
Property Type Single Family Home
Sub Type Single Family Residence
Listing Status Sold
Purchase Type For Sale
Square Footage 1,735 sqft
Price per Sqft $220
Subdivision Westwood Place
MLS Listing ID 7064246
Sold Date 06/30/22
Style Ranch, Other
Bedrooms 4
Full Baths 2
Half Baths 1
Construction Status Resale
HOA Y/N No
Year Built 1994
Annual Tax Amount $3,848
Tax Year 2021
Lot Size 8,712 Sqft
Acres 0.2
Property Description
With this incredibly exquisite 4 Bedroom 3 Bath home located in the highly coveted Gwinnett area. This fabulous Ranch Style home is located on a private corner lot with the best lot in the neighborhood. This is one you don't want to miss! From the moment you walk in, you immediately notice the impeccable details from the natural lights to the well thought out design plan that offers multiple common spaces perfect for entertaining. Remodeled kitchen has it all! Charming cabinetry keeps this kitchen light with many functional storage options including glide out shelving, a prep area and a serving area, so much counter and storage space and much more. Whether it is a formal occasion or a casual breakfast nook, there is a space for that. Gather around fireside in the family room where you have custom floor to ceiling shelving. Retreat to the owner's suite on the main level that has fantastic views of the garden out back. Upstairs you will find three secondary bedrooms, and TONS of storage in attic. a bedroom en-suite and a separate laundry area. New LED recessed lighting throughout the home, new exterior and interior paint, recently new carpet, completely renovated Master bathroom and renovation are just naming a few of the upgrades that have been completed.
Another one of the most highlighted features of this home is the extraordinary backyard that you can enjoy from your porch, landscaping invested to complete this serene atmosphere. The backyard is completely fenced, Conveniently located near to restaurants and shops, walking distance to so much, zoned for highly rated schools. Near Sugar Mill Mall.
Location
State GA
County Gwinnett
Lake Name None
Rooms
Bedroom Description Master on Main
Other Rooms None
Basement None
Main Level Bedrooms 1
Dining Room Open Concept, Separate Dining Room
Interior
Interior Features Cathedral Ceiling(s), Entrance Foyer, Entrance Foyer 2 Story, High Ceilings 9 ft Main, High Speed Internet, Walk-In Closet(s)
Heating Central, Natural Gas
Cooling Central Air
Flooring None
Fireplaces Number 1
Fireplaces Type Factory Built, Gas Log, Gas Starter, Great Room
Window Features None
Appliance Dishwasher, Gas Cooktop, Gas Oven, Gas Range
Laundry Laundry Room
Exterior
Exterior Feature None
Parking Features Attached, Driveway, Garage, Garage Door Opener, Garage Faces Side, Kitchen Level, Level Driveway
Garage Spaces 2.0
Fence None
Pool None
Community Features Near Schools, Near Shopping, Sidewalks
Utilities Available Cable Available, Electricity Available, Natural Gas Available, Phone Available
Waterfront Description None
View Other
Roof Type Shingle
Street Surface None
Accessibility None
Handicap Access None
Porch Patio
Total Parking Spaces 2
Building
Lot Description Back Yard, Corner Lot, Front Yard
Story Two
Foundation Slab
Sewer Public Sewer
Water Public
Architectural Style Ranch, Other
Level or Stories Two
Structure Type Synthetic Stucco, Vinyl Siding
New Construction No
Construction Status Resale
Schools
Elementary Schools Jackson - Gwinnett
Middle Schools Northbrook
High Schools Peachtree Ridge
Others
Senior Community no
Restrictions false
Tax ID R7112 393
Special Listing Condition None
Read Less

Bought with Sanders Team Realty




