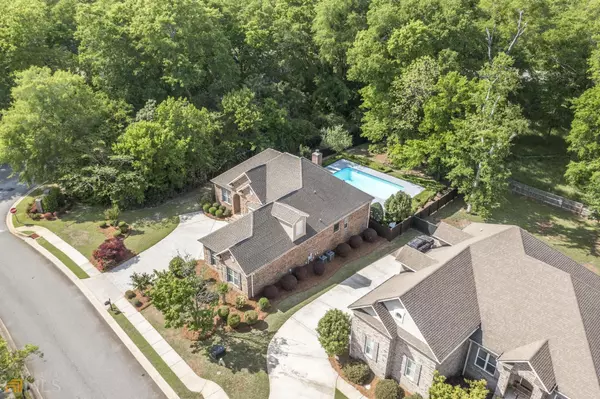For more information regarding the value of a property, please contact us for a free consultation.
804 Arbor Centerville, GA 31028
Want to know what your home might be worth? Contact us for a FREE valuation!

Our team is ready to help you sell your home for the highest possible price ASAP
Key Details
Sold Price $380,000
Property Type Single Family Home
Sub Type Single Family Residence
Listing Status Sold
Purchase Type For Sale
Square Footage 2,430 sqft
Price per Sqft $156
Subdivision Eagle Springs - Brentwood
MLS Listing ID 20036793
Sold Date 06/29/22
Style Ranch
Bedrooms 4
Full Baths 3
Half Baths 1
HOA Fees $700
HOA Y/N Yes
Originating Board Georgia MLS 2
Year Built 2006
Lot Size 0.390 Acres
Acres 0.39
Lot Dimensions 16988.4
Property Description
This gorgeous, 4BR/3.5BA, all brick, home is located on a corner lot in the gated community of Eagle Springs Subdivision with beautiful landscaped yards and greenery. The amazing backyard boasts an 18x36 in-ground pool, gorgeous landscaping, privacy fence and covered back tiled patio w/fireplace. Living area has tall ceilings, hardwood flooring and gas fireplace. New carpet installed in Jack & Jill bedrooms in 2020. Large bedroom w/full bath upstairs. Spacious master's suite with trey ceilings; newly remodeled separate master shower to tile; also features double vanity, jetted tub and large walk-in closet. Neighborhood also includes a community pool, tennis courts, physical fitness facility and so much more. Close to schools, shopping and entertainment. Call me today and let me show you this beautiful home and community.
Location
State GA
County Houston
Rooms
Basement Crawl Space
Dining Room Separate Room
Interior
Interior Features Tray Ceiling(s), Double Vanity, Soaking Tub, Separate Shower, Walk-In Closet(s), Master On Main Level, Split Bedroom Plan
Heating Electric, Central
Cooling Electric, Ceiling Fan(s), Central Air
Flooring Hardwood, Tile, Carpet
Fireplaces Number 2
Fireplace Yes
Appliance Dishwasher, Disposal, Microwave, Oven/Range (Combo)
Laundry Other
Exterior
Exterior Feature Sprinkler System
Parking Features Attached, Garage Door Opener, Garage
Garage Spaces 2.0
Fence Fenced, Back Yard, Privacy
Pool In Ground
Community Features Clubhouse, Gated, Fitness Center, Pool, Sidewalks, Street Lights, Tennis Court(s)
Utilities Available Electricity Available, Water Available
View Y/N No
Roof Type Composition
Total Parking Spaces 2
Garage Yes
Private Pool Yes
Building
Lot Description Corner Lot
Faces From Watson Blvd, go N. on Hwy 41, right on Thomson Rd, right on Village Walk, left on Arbor Ln, first house on the left on Arbor Ln. Property located on the corner of Village Walk & Arbor Ln.
Sewer Public Sewer
Water Public
Structure Type Brick
New Construction No
Schools
Elementary Schools Eagle Springs
Middle Schools Thomson
High Schools Northside
Others
HOA Fee Include Other
Tax ID 0C0270 059000
Acceptable Financing Cash, Conventional, FHA, VA Loan
Listing Terms Cash, Conventional, FHA, VA Loan
Special Listing Condition Resale
Read Less

© 2025 Georgia Multiple Listing Service. All Rights Reserved.




