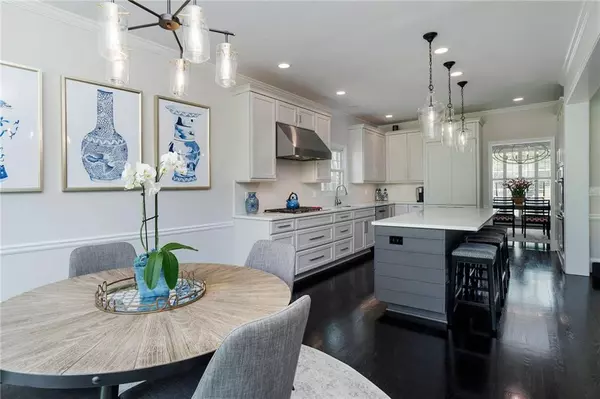For more information regarding the value of a property, please contact us for a free consultation.
2032 Woodland WAY Dunwoody, GA 30338
Want to know what your home might be worth? Contact us for a FREE valuation!

Our team is ready to help you sell your home for the highest possible price ASAP
Key Details
Sold Price $790,000
Property Type Single Family Home
Sub Type Single Family Residence
Listing Status Sold
Purchase Type For Sale
Square Footage 2,872 sqft
Price per Sqft $275
Subdivision Woodlands
MLS Listing ID 7034211
Sold Date 06/23/22
Style Patio Home, Traditional
Bedrooms 3
Full Baths 2
Half Baths 1
Construction Status Resale
HOA Fees $2,200
HOA Y/N Yes
Year Built 1987
Annual Tax Amount $7,893
Tax Year 2021
Lot Size 4,356 Sqft
Acres 0.1
Property Description
What a beauty! Gorgeous renovation in highly desired Woodlands! Masterful high-end style, finishes and craftsmanship. Every detail meticulously implemented. Enjoy the quiet Charleston garden-like backyard complete with high brick wall, water feature, and lush mature planting for optimum privacy. Complete kitchen renovation, with top of the line, Wolf, Subzero, and Bosch appliances. Wall between kitchen and living room removed for open flow. New lighting, quartz countertops, refinished floors, bathrooms, all professionally designed and constructed.
Better than new construction, with all new windows, new doors, new roof, new HVAC, newly refinished hardwood floors, new paint and new carpet. All the work has been done...move in ready. Just sit back and enjoy the low-maintenance lifestyle!
Conveniently located-- minutes to GA400, I-285, Sandy Springs, downtown Roswell, Alpharetta, Brookhaven and Buckhead. Locally the home is walkable to shopping, dining, banking, pharmacy, grocery, vet, dentist and doctor offices... yet the peaceful backyard brick walled patio feels like you're living in a private garden retreat.
Location
State GA
County Dekalb
Lake Name None
Rooms
Bedroom Description Oversized Master, Sitting Room
Other Rooms None
Basement Crawl Space
Dining Room Seats 12+, Separate Dining Room
Interior
Interior Features Central Vacuum, Disappearing Attic Stairs, Double Vanity, Entrance Foyer 2 Story, High Ceilings 9 ft Main, His and Hers Closets, Tray Ceiling(s), Vaulted Ceiling(s), Walk-In Closet(s)
Heating Forced Air, Natural Gas, Zoned
Cooling Attic Fan, Ceiling Fan(s), Central Air, Electric Air Filter, Zoned
Flooring Carpet, Hardwood
Fireplaces Number 1
Fireplaces Type Family Room, Gas Log, Gas Starter
Window Features Double Pane Windows, Insulated Windows, Plantation Shutters
Appliance Dishwasher, Disposal, Double Oven, ENERGY STAR Qualified Appliances, Gas Cooktop, Microwave, Range Hood, Refrigerator, Self Cleaning Oven
Laundry Upper Level
Exterior
Exterior Feature Courtyard, Permeable Paving, Private Yard, Rain Gutters
Parking Features Attached, Garage, Garage Door Opener, Kitchen Level, Level Driveway
Garage Spaces 2.0
Fence Back Yard, Fenced, Wrought Iron
Pool None
Community Features Clubhouse, Homeowners Assoc, Near Marta, Near Schools, Near Shopping, Pool, Street Lights
Utilities Available Cable Available, Electricity Available, Natural Gas Available, Phone Available, Sewer Available, Underground Utilities, Water Available
Waterfront Description None
View Trees/Woods
Roof Type Composition
Street Surface Asphalt
Accessibility None
Handicap Access None
Porch Deck, Patio
Total Parking Spaces 2
Building
Lot Description Back Yard, Cul-De-Sac, Front Yard, Landscaped, Level, Private
Story Two
Foundation Concrete Perimeter
Sewer Public Sewer
Water Public
Architectural Style Patio Home, Traditional
Level or Stories Two
Structure Type Stucco
New Construction No
Construction Status Resale
Schools
Elementary Schools Vanderlyn
Middle Schools Peachtree
High Schools Dunwoody
Others
Senior Community no
Restrictions false
Tax ID 06 339 01 037
Special Listing Condition None
Read Less

Bought with Keller Williams Realty Peachtree Rd.




