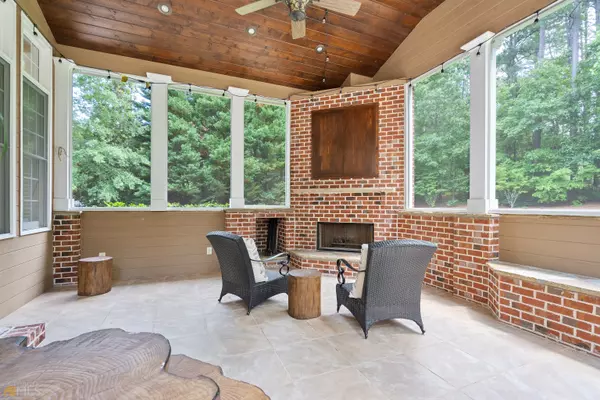For more information regarding the value of a property, please contact us for a free consultation.
775 Golf Vista Milton, GA 30004
Want to know what your home might be worth? Contact us for a FREE valuation!

Our team is ready to help you sell your home for the highest possible price ASAP
Key Details
Sold Price $1,399,500
Property Type Single Family Home
Sub Type Single Family Residence
Listing Status Sold
Purchase Type For Sale
Square Footage 7,464 sqft
Price per Sqft $187
Subdivision White Columns
MLS Listing ID 10053102
Sold Date 06/27/22
Style Brick 4 Side,Traditional
Bedrooms 6
Full Baths 5
Half Baths 1
HOA Fees $3,322
HOA Y/N Yes
Originating Board Georgia MLS 2
Year Built 2002
Annual Tax Amount $8,980
Tax Year 2020
Lot Size 1.112 Acres
Acres 1.112
Lot Dimensions 1.112
Property Description
STATELY BRICK ESTATE HOME WITH CHARMING CURB APPEAL INCLUDES A SIDE PORCH, THE RECENTLY RENOVATED MAIN FLOOR INCLUDING THE KITCHEN, AN OUTDOOR KITCHEN, A VAULTED SCREENED PORCH WITH FIREPLACE, AND A FINISHED TERRACE LEVEL. This beautiful custom home sits slightly elevated in a quiet cul-de-sac in the gated section of sought-after White Columns Golf Country Club. The main floor remodel includes an unobstructed view of the family room, a new brick fireplace, and open shelving. The kitchen remodel includes on-trend painted white cabinetry, Quartz counters, new backsplash, new sink, new KitchenAid cooktop, and a new refrigerator. You'll love having two dishwashers! New lighting. Neutral paint. Refinished hardwoods. The ownersa suite with fireplace and bonus room (could be used as home office or nursery) and updated bath with rain shower and two large walk-in closets are upstairs, along with three secondary bedrooms, all with adjoining baths and large closets. In addition to bedrooms, you'll enjoy a Media Rm/ Playroom upstairs as well! The guest suite on the main level has a renovated bath. Also on the main are a large sunroom, living room/home office, and dining room. The finished terrace level has a bedroom, game room, home gym, media room, large workshop, and full bath. A large level backyard is a walk-out from the main and extends from screened porch and brick patio with an outdoor kitchen. Room for a pool. Very private. Large parking pad for guests in addition to three-car garage. Smart home systems make life easier. Very well-maintained home including new HVAC in terrace level. 220 charger in the garage for electric vehicles. It's all been done for you. Welcome home...
Location
State GA
County Fulton
Rooms
Basement Finished Bath, Daylight, Interior Entry, Exterior Entry, Finished, Full
Dining Room Seats 12+, Separate Room
Interior
Interior Features Bookcases, Tray Ceiling(s), Double Vanity, Walk-In Closet(s)
Heating Natural Gas, Forced Air, Heat Pump, Zoned
Cooling Ceiling Fan(s), Central Air, Zoned
Flooring Hardwood, Tile, Carpet
Fireplaces Number 3
Fireplaces Type Family Room, Master Bedroom, Outside, Gas Log
Fireplace Yes
Appliance Gas Water Heater, Dishwasher, Double Oven, Disposal, Microwave, Trash Compactor
Laundry Upper Level
Exterior
Exterior Feature Gas Grill
Parking Features Attached, Garage Door Opener, Garage, Side/Rear Entrance
Garage Spaces 3.0
Fence Back Yard
Community Features Clubhouse, Gated, Golf, Lake, Pool, Tennis Court(s), Walk To Schools, Near Shopping
Utilities Available Underground Utilities, Cable Available, Electricity Available, Natural Gas Available, Phone Available, Water Available
View Y/N No
Roof Type Composition
Total Parking Spaces 3
Garage Yes
Private Pool No
Building
Lot Description Cul-De-Sac, Level, Private
Faces GPS
Sewer Septic Tank
Water Public
Structure Type Brick
New Construction No
Schools
Elementary Schools Birmingham Falls
Middle Schools Northwestern
High Schools Cambridge
Others
HOA Fee Include Reserve Fund,Security,Swimming,Tennis
Tax ID 22 425005980225
Security Features Smoke Detector(s)
Acceptable Financing Cash, Conventional
Listing Terms Cash, Conventional
Special Listing Condition Resale
Read Less

© 2025 Georgia Multiple Listing Service. All Rights Reserved.




