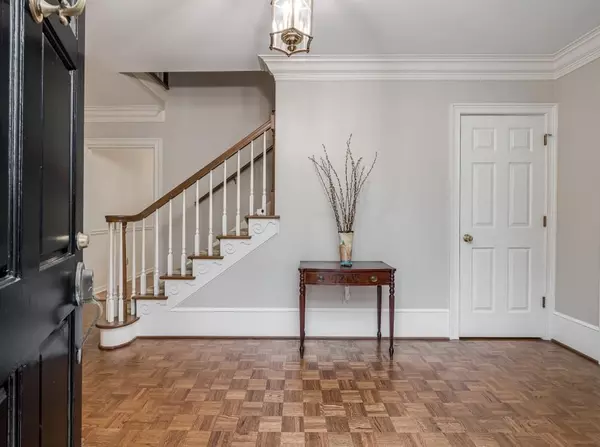For more information regarding the value of a property, please contact us for a free consultation.
210 Marsh Glen PT Sandy Springs, GA 30328
Want to know what your home might be worth? Contact us for a FREE valuation!

Our team is ready to help you sell your home for the highest possible price ASAP
Key Details
Sold Price $690,000
Property Type Single Family Home
Sub Type Single Family Residence
Listing Status Sold
Purchase Type For Sale
Square Footage 4,443 sqft
Price per Sqft $155
Subdivision Breakwater
MLS Listing ID 7033029
Sold Date 06/23/22
Style Traditional
Bedrooms 5
Full Baths 4
Half Baths 1
Construction Status Resale
HOA Y/N No
Year Built 1982
Annual Tax Amount $5,316
Tax Year 2021
Lot Size 0.498 Acres
Acres 0.498
Property Description
AMAZING VALUE for this lovely LARGE 2-story brick home with a basement on super quiet cul-de-sac in sought-after Breakwater community! Zoned for true neighborhood feeling Spalding Drive ES and North Springs HS which is slated to have a new state-of-the-art school built! So much space with large rooms throughout, most freshly painted. Circular driveway ushers you into wide entry hallway. Flow to the right into formal living and dining rooms with hardwood floors and nice moldings. Enter into renovated kitchen with a cork floor (which is easy on the Chef's feet,) white floor-to-ceiling high-end soft closing cabinetry, quartz countertops, gas cooktop and double wall ovens. Double sink overlooks deck and peaceful backyard. Large kitchen has ample countertops including peninsula and eating area for large table with doors to screened porch and grilling deck. Adjacent to the kitchen is a huge fireside family room spanning the entire depth of the house. Wall of glass doors allows for nice entertaining flow to the screened porch with stairs to backyard. Laundry room with laundry chute, 2-car garage, wet bar, half bath and 2 coat closets also on main level. Two sets of stairs bring you upstairs where you will find 5 good sized bedrooms and 3 full bathrooms. Large primary suite with walk-in closet plus 2nd closet with shelves and vaulted en suite bathroom with separate tiled shower, jetted tub, double vanity. Hall full bathroom for 2 bedrooms with shower & toilet separate from sink area. 3rd bathroom shared by final 2 bedrooms. 5th bedroom is a great option for au pair suite, large home office, playroom or more as it has internal access to bathroom, 3 huge closets, and a 2nd rear set of stairs to main level. Finished basement offers great flexibility with 4th full bathroom, lots of windows, and walk out to covered patio and the backyard. Basement also has a large unfinished area for storage. Fully fenced-in backyard with mature landscaping for privacy. Newer systems, new AT&T "phone pedestal" for stable phone and internet quality (PLUS fiber optic cable coming in a few weeks), and hard-wired security system. Very peaceful and highly convenient neighborhood!
Location
State GA
County Fulton
Lake Name None
Rooms
Bedroom Description In-Law Floorplan
Other Rooms None
Basement Daylight, Exterior Entry, Finished, Finished Bath, Interior Entry
Dining Room Separate Dining Room
Interior
Interior Features Bookcases, Disappearing Attic Stairs, Double Vanity, Entrance Foyer, High Speed Internet, Vaulted Ceiling(s), Walk-In Closet(s), Wet Bar
Heating Forced Air, Natural Gas, Zoned
Cooling Ceiling Fan(s), Central Air, Whole House Fan, Zoned
Flooring Carpet, Hardwood
Fireplaces Number 1
Fireplaces Type Family Room, Glass Doors
Window Features Insulated Windows, Skylight(s)
Appliance Dishwasher, Disposal, Double Oven, Dryer, Gas Cooktop, Gas Water Heater, Range Hood, Refrigerator, Self Cleaning Oven, Washer
Laundry Laundry Chute, Laundry Room, Main Level
Exterior
Exterior Feature Private Front Entry, Private Rear Entry, Private Yard
Parking Features Attached, Garage, Garage Door Opener, Garage Faces Front, Kitchen Level, Level Driveway
Garage Spaces 2.0
Fence Back Yard, Chain Link, Fenced
Pool None
Community Features Near Schools, Near Trails/Greenway
Utilities Available Cable Available, Electricity Available, Natural Gas Available, Phone Available, Sewer Available, Underground Utilities, Water Available
Waterfront Description None
View Other
Roof Type Composition
Street Surface Paved
Accessibility None
Handicap Access None
Porch Deck, Rear Porch, Screened
Total Parking Spaces 4
Building
Lot Description Back Yard, Cul-De-Sac, Front Yard, Level, Private
Story Two
Foundation See Remarks
Sewer Public Sewer
Water Public
Architectural Style Traditional
Level or Stories Two
Structure Type Brick 4 Sides
New Construction No
Construction Status Resale
Schools
Elementary Schools Spalding Drive
Middle Schools Sandy Springs
High Schools North Springs
Others
Senior Community no
Restrictions false
Tax ID 17 012600060171
Ownership Fee Simple
Acceptable Financing Other
Listing Terms Other
Financing no
Special Listing Condition None
Read Less

Bought with PalmerHouse Properties




