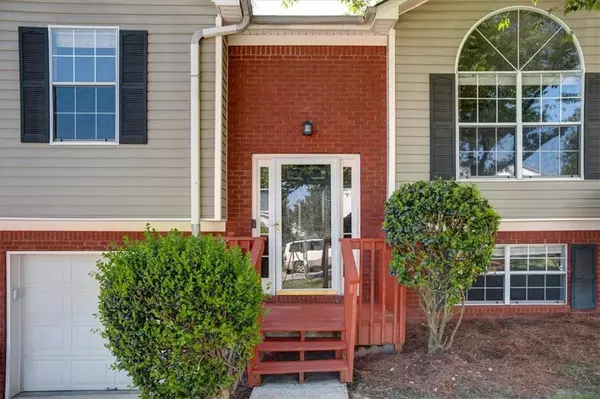For more information regarding the value of a property, please contact us for a free consultation.
5765 Cedar Croft CT Lithonia, GA 30058
Want to know what your home might be worth? Contact us for a FREE valuation!

Our team is ready to help you sell your home for the highest possible price ASAP
Key Details
Sold Price $290,000
Property Type Single Family Home
Sub Type Single Family Residence
Listing Status Sold
Purchase Type For Sale
Square Footage 2,070 sqft
Price per Sqft $140
Subdivision Oaks Of Wellborn
MLS Listing ID 7042476
Sold Date 06/21/22
Style Traditional
Bedrooms 3
Full Baths 3
Construction Status Resale
HOA Y/N No
Year Built 1999
Annual Tax Amount $2,933
Tax Year 2021
Lot Size 0.300 Acres
Acres 0.3
Property Description
This beautiful home is a must-see! Nestled in a mature community, it is the perfect starter home for a small family. This home is warm and inviting, and very well maintained. It is a split-level home with three spacious bedrooms on the upper level. This beauty of home also boasts a beautiful open concept for the family room, kitchen and dining room, which allows you to navigate easily between these three spaces. Ready to host a summer soiree and enjoy the summer evening cool breeze? If yes, then you will fall in love with the oversized backyard, which is large enough to host your special family events. There is also a spacious deck that you can decorate with your favorite patio furniture and there is even room for your gas or charcoal grill. Want to get away from the sun? Just underneath the deck, is a concrete patio where you can add more outdoor furniture and entertain even more guests outdoors. Do you have a passion for cooking? If so, you will love the stunning kitchen, which has stainless steel appliances, granite countertops, and all white cabinets for a fresh, bright and open feel. This home has an abundance of natural lighting throughout and creates the perfect ambiance for relaxation, peace and tranquility from a long day's work. On the lower level of this home, there is a huge bonus room that you can use as a media or entertainment space, an additional family room area, and a full bathroom. You will also find a closet/storage space and another room that can be used as a bedroom or workspace. Only a few minutes away from local schools, restaurants, and shopping; this is a complete gem and it's waiting for you to call it HOME. HURRY, THIS HOME WILL NOT LAST. COME OUT AND SEE IT BEFORE IT'S GONE. This home is being sold "as-is".
Location
State GA
County Dekalb
Lake Name None
Rooms
Bedroom Description Oversized Master
Other Rooms None
Basement None
Dining Room Separate Dining Room
Interior
Interior Features Walk-In Closet(s)
Heating Central
Cooling Central Air
Flooring Carpet, Hardwood
Fireplaces Number 1
Fireplaces Type Electric
Window Features None
Appliance Disposal, Gas Oven, Gas Range
Laundry Lower Level
Exterior
Exterior Feature Rear Stairs
Parking Features Attached, Garage
Garage Spaces 2.0
Fence Back Yard
Pool None
Community Features Near Schools, Near Shopping
Utilities Available Cable Available, Electricity Available, Natural Gas Available
Waterfront Description None
View Other
Roof Type Composition
Street Surface Asphalt
Accessibility None
Handicap Access None
Porch Deck, Front Porch
Total Parking Spaces 2
Building
Lot Description Back Yard
Story Multi/Split
Foundation See Remarks
Sewer Public Sewer
Water Public
Architectural Style Traditional
Level or Stories Multi/Split
Structure Type Brick Front, Frame, Vinyl Siding
New Construction No
Construction Status Resale
Schools
Elementary Schools Panola Way
Middle Schools Miller Grove
High Schools Miller Grove
Others
Senior Community no
Restrictions false
Tax ID 16 071 01 109
Acceptable Financing Cash, Conventional
Listing Terms Cash, Conventional
Special Listing Condition None
Read Less

Bought with PalmerHouse Properties




