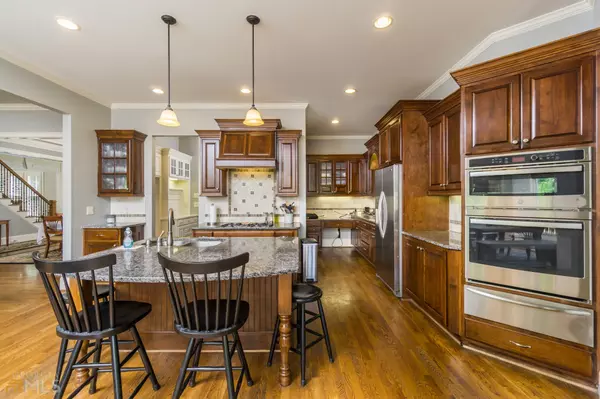For more information regarding the value of a property, please contact us for a free consultation.
6313 Sunshine Cove Buford, GA 30518
Want to know what your home might be worth? Contact us for a FREE valuation!

Our team is ready to help you sell your home for the highest possible price ASAP
Key Details
Sold Price $718,000
Property Type Single Family Home
Sub Type Single Family Residence
Listing Status Sold
Purchase Type For Sale
Square Footage 5,015 sqft
Price per Sqft $143
Subdivision Waterside At Lanier Springs
MLS Listing ID 10040020
Sold Date 06/21/22
Style Brick Front,Craftsman,Traditional
Bedrooms 6
Full Baths 5
HOA Fees $700
HOA Y/N Yes
Originating Board Georgia MLS 2
Year Built 2006
Annual Tax Amount $7,222
Tax Year 2021
Lot Size 9,583 Sqft
Acres 0.22
Lot Dimensions 9583.2
Property Description
Amazing Craftsman 2 Story located in desirable Waterside at Lanier Springs! Enter into the 2 Story foyer with formal living area that could also be a home office. Formal dining can easily seat 12+ and features crown and tray ceiling and wood accents. Large great room featuring built-in cabinetry and granite fireplace opens into gourmet kitchen featuring custom wood cabinets, granite counters, home office management alcove, walk in pantry and stainless appliances featuring brand NEW Wall Oven and microwave. Oversized breakfast room off kitchen. Kitchen opens up into relaxing keeping room Featuring exposed beams, wall of windows with tons of natural light and a stone fireplace with gas logs! Secondary bed and bath complete first floor. Upstairs features Huge Primary Suite with sitting room and trey ceiling that leads into Master bath with Large Vanity and separate shower and garden tub and large closet. Upstairs you will find 3 secondary bedrooms with 2 leading to shared jack and jill. 3rd secondary bedroom features massive walk-in closet and sitting/office area perfect for teens or college age. Finished basement features full bedroom and bathroom and and large multi-purpose room along with several storage areas and large area that could be finished! Roof less than 2 years old All 3 HVACS AND WATER HEATER replaced in 2021! This is HUGE! Located in the desirable Lanier High cluster this home is close to Lake Lanier, parks, schools and shopping. Hurry to book your appointment before this listing is gone.
Location
State GA
County Gwinnett
Rooms
Basement Concrete, Daylight, Interior Entry, Exterior Entry, Finished, Full
Dining Room Seats 12+, Separate Room
Interior
Interior Features Bookcases, High Ceilings, Double Vanity, Beamed Ceilings, Entrance Foyer, Separate Shower
Heating Natural Gas, Central
Cooling Ceiling Fan(s), Central Air
Flooring Hardwood, Tile, Carpet
Fireplaces Number 1
Fireplaces Type Family Room, Other
Fireplace Yes
Appliance Dishwasher, Microwave, Oven, Refrigerator
Laundry Other
Exterior
Parking Features Garage Door Opener, Garage, Side/Rear Entrance
Fence Back Yard, Wood
Community Features Clubhouse, Playground, Pool, Street Lights, Tennis Court(s)
Utilities Available Underground Utilities, Cable Available, Sewer Connected, Electricity Available, High Speed Internet, Natural Gas Available, Water Available
Waterfront Description No Dock Or Boathouse
View Y/N No
Roof Type Composition
Garage Yes
Private Pool No
Building
Lot Description Other
Faces GPS Friendly
Sewer Public Sewer
Water Public
Structure Type Brick
New Construction No
Schools
Elementary Schools White Oak
Middle Schools Lanier
High Schools Lanier
Others
HOA Fee Include Maintenance Grounds,Swimming,Tennis
Tax ID R7349 444
Security Features Smoke Detector(s)
Acceptable Financing Cash, Conventional, VA Loan, Relocation Property
Listing Terms Cash, Conventional, VA Loan, Relocation Property
Special Listing Condition Resale
Read Less

© 2025 Georgia Multiple Listing Service. All Rights Reserved.




