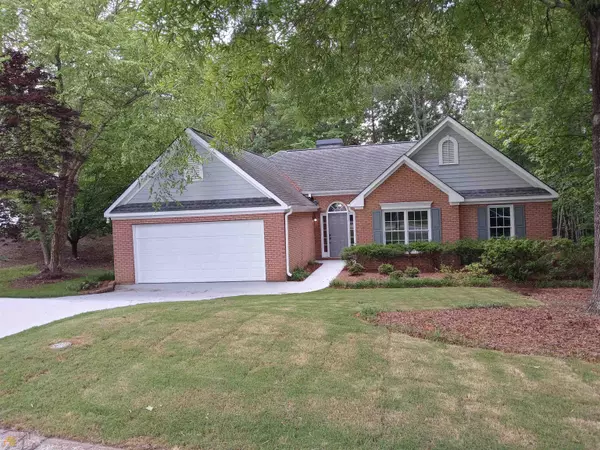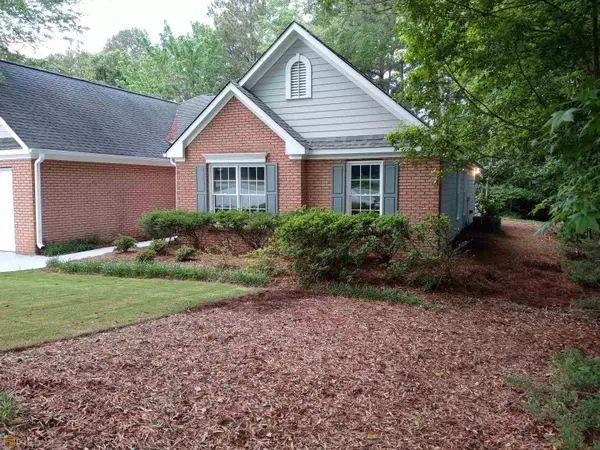For more information regarding the value of a property, please contact us for a free consultation.
526 Huntgate Woodstock, GA 30189
Want to know what your home might be worth? Contact us for a FREE valuation!

Our team is ready to help you sell your home for the highest possible price ASAP
Key Details
Sold Price $435,000
Property Type Single Family Home
Sub Type Single Family Residence
Listing Status Sold
Purchase Type For Sale
Square Footage 1,804 sqft
Price per Sqft $241
Subdivision Wyngate
MLS Listing ID 20046080
Sold Date 06/17/22
Style Brick Front,Ranch,Traditional
Bedrooms 4
Full Baths 2
HOA Fees $500
HOA Y/N Yes
Originating Board Georgia MLS 2
Year Built 1996
Annual Tax Amount $2,694
Tax Year 2021
Lot Size 0.280 Acres
Acres 0.28
Lot Dimensions 12196.8
Property Description
Beautiful Wyngate at Towne Lake 4/2 Step-free Ranch. New interior and exterior paint, sealed driveway and sidewalk, garage, and screened-in porch; new kitchen cabinets, granite countertops, tile backsplash, new and under warranty LG Energy Star Stainless appliances including side-by-side refrigerator, convection oven/ceramic top range, exterior vented wall mount range hood, and dishwasher. New Life Proof Luxury Vinyl Plank flooring throughout along with new carpet in the Master suite and three additional bedrooms. Great Room cathedral ceiling is gorgeous, gas starter fireplace includes gas logs with brick/crown molding surround with mantel. New decorator lighting and brushed nickel accents throughout. Master suite features tray ceiling with ceiling fan. Master bath is updated with new double vanity, granite countertop, and all new brushed nickel fixtures. Relax in the garden tub or separate shower. Large walk-in closet. The three additional bedrooms have large closets and new ceiling fans with LED lighting. Enjoy the rear screened porch with patio and spacious backyard. Professional landscaping with new sod. Other home highlights: Brick & Cement siding, insulated windows, architectural 25-year shingles, new water heater, new exterior lighting. Enjoy the Wyngate Community amenities including two swimming pools, 5 tennis/pickleball courts, a basketball court, two playgrounds, two pavilions, and plenty of sidewalks and common areas. Fees are paid for 2022! Cherokee County School District with Bascomb Elementary, ET Booth Middle, and Etowah High Schools just minutes away. Exciting Downtown Woodstock, shopping, boating, and hiking also just minutes from your front door.
Location
State GA
County Cherokee
Rooms
Basement None
Dining Room Separate Room
Interior
Interior Features Tray Ceiling(s), Vaulted Ceiling(s), High Ceilings, Double Vanity, Soaking Tub, Separate Shower, Walk-In Closet(s)
Heating Natural Gas, Forced Air
Cooling Electric, Ceiling Fan(s), Central Air
Flooring Carpet, Other, Vinyl
Fireplaces Number 1
Fireplaces Type Family Room, Gas Starter, Masonry, Gas Log
Fireplace Yes
Appliance Gas Water Heater, Convection Oven, Dishwasher, Disposal, Ice Maker, Oven/Range (Combo), Refrigerator, Stainless Steel Appliance(s)
Laundry Other
Exterior
Parking Features Garage Door Opener, Garage, Kitchen Level
Garage Spaces 4.0
Community Features Clubhouse, Park, Playground, Pool, Sidewalks, Street Lights, Swim Team, Tennis Court(s), Tennis Team, Walk To Schools, Near Shopping
Utilities Available Underground Utilities, Cable Available, Sewer Connected, Electricity Available, High Speed Internet, Natural Gas Available, Phone Available, Sewer Available, Water Available
View Y/N No
Roof Type Composition
Total Parking Spaces 4
Garage Yes
Private Pool No
Building
Lot Description Sloped
Faces From I-575 N at Towne Lake Parkway, travel on Towne Lake Parkway to Hobgood Park at Bells Ferry Road. Right on Bells Ferry Road to Wyngate Parkway. Right on Wyngate Parkway then left into Deer Creek onto Deer Hollow Drive. After the three-way stop, turn left of Huntgate Road. 526 Huntgate Road will be on the left after the cul-de-sac. Entry also available at Towne Lake Parkway and Wyngate Parkway. Pass the two club house/pools/tennis courts. Turn right into Deer Creek onto Deer Hollow Drive. After the three-way stop, turn left of Huntgate Road and 526 Huntgate Road will be on the left past the cul-de-sac.
Foundation Slab
Sewer Public Sewer
Water Public
Structure Type Concrete,Other,Brick
New Construction No
Schools
Elementary Schools Bascomb
Middle Schools Booth
High Schools Etowah
Others
HOA Fee Include Maintenance Grounds,Private Roads,Swimming,Tennis
Tax ID 15N03A 272
Security Features Security System,Carbon Monoxide Detector(s),Smoke Detector(s)
Acceptable Financing Cash, Conventional
Listing Terms Cash, Conventional
Special Listing Condition Resale
Read Less

© 2025 Georgia Multiple Listing Service. All Rights Reserved.




