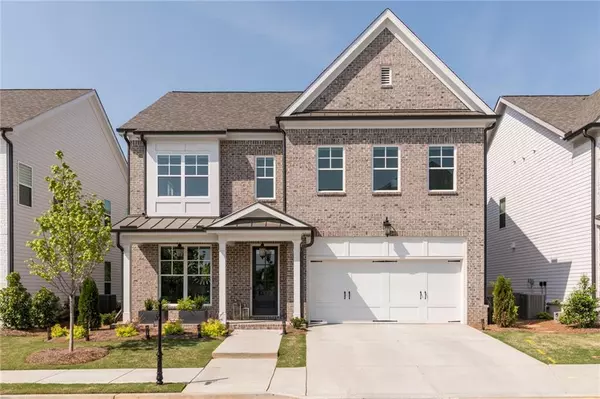For more information regarding the value of a property, please contact us for a free consultation.
1443 Calvert LN Johns Creek, GA 30097
Want to know what your home might be worth? Contact us for a FREE valuation!

Our team is ready to help you sell your home for the highest possible price ASAP
Key Details
Sold Price $870,000
Property Type Single Family Home
Sub Type Single Family Residence
Listing Status Sold
Purchase Type For Sale
Square Footage 2,870 sqft
Price per Sqft $303
Subdivision Bellmoore Park
MLS Listing ID 7011838
Sold Date 06/15/22
Style Traditional
Bedrooms 5
Full Baths 3
Construction Status Resale
HOA Fees $275
HOA Y/N Yes
Year Built 2021
Annual Tax Amount $1,922
Tax Year 2021
Lot Size 6,403 Sqft
Acres 0.147
Property Description
Location (Johns Creek) - New - Designer Finishes - Fully Furnished - Professionally Decorated - Top Schools - Gated - Amenities - TURNKEY! Beautiful new home (built in 2021) 4bed/3bath + office + fitness room + upstairs loft. Master and two guest bedrooms upstairs, along with a guest bedroom + office on main level. This property shows like a model home, located in the upscale & desirable gated community of Bellmoore Park. Homes in this community are rarely available and do not last long. It is priced professionally decorated & completely furnished, turnkey! Functional and open floorplan, highly-upgraded, 10ft main level ceilings + 8ft doors, luxurious finishes, elegant lighting fixtures, quartz countertops throughout, NO CARPET, wide-plank Shaw wood floors throughout home, tile to the ceilings, etc. Kitchen open to great room/dining area w/ fireplace, kitchen cabinets to the ceiling, oversized quartz waterfall island w/ seating for 4 + separate dining area, chef's grade Kitchen Aid & Bosch appliances, gas 36" cooktop, guest bed w/ensuite bathroom downstairs + office with lots of light and no neighbors behind you! Upstairs includes a grand master suite with fitness room, two walk-in closets and oversized, spa-like master bathroom. Two additional bedrooms upstairs, laundry room, and spacious loft to fit your lifestyles needs. Custom room darkening Levolor shades throughout, and the list goes on. Home has too many upgrades to list. HOA takes care of all landscaping around home! Zero maintenance. This property is located in an award-winning school district. Master-planned community with clubhouse, fitness center, two pools (leisure & kids zero entry), six lighted tennis courts, covered pavilion, basketball court, playground, wedding garden, oval park with bandstand, event lawn, kid's water splash pad, plus 70 acres of green space and parks. OWNER/AGENT home.
Location
State GA
County Fulton
Lake Name None
Rooms
Bedroom Description Oversized Master, Sitting Room, Other
Other Rooms None
Basement None
Main Level Bedrooms 2
Dining Room Open Concept
Interior
Interior Features Disappearing Attic Stairs, Double Vanity, Entrance Foyer, High Ceilings 9 ft Upper, High Ceilings 10 ft Main, High Speed Internet, His and Hers Closets, Walk-In Closet(s), Other
Heating Forced Air, Natural Gas, Zoned
Cooling Ceiling Fan(s), Central Air, Zoned
Flooring Ceramic Tile, Hardwood
Fireplaces Number 1
Fireplaces Type Gas Log, Great Room
Window Features Double Pane Windows
Appliance Dishwasher, Dryer, Electric Oven, ENERGY STAR Qualified Appliances, Gas Cooktop, Gas Water Heater, Microwave, Range Hood, Refrigerator, Self Cleaning Oven, Washer
Laundry Laundry Room, Upper Level
Exterior
Exterior Feature Private Yard
Parking Features Garage, Garage Door Opener, Garage Faces Front, Level Driveway
Garage Spaces 2.0
Fence None
Pool None
Community Features Clubhouse, Dog Park, Fitness Center, Gated, Homeowners Assoc, Near Schools, Near Shopping, Park, Playground, Pool, Sidewalks, Tennis Court(s)
Utilities Available Cable Available, Electricity Available, Natural Gas Available, Phone Available, Sewer Available, Water Available
Waterfront Description None
View Other
Roof Type Composition
Street Surface Paved
Accessibility None
Handicap Access None
Porch Front Porch, Patio
Total Parking Spaces 2
Building
Lot Description Back Yard, Front Yard, Landscaped
Story Two
Foundation Slab
Sewer Public Sewer
Water Public
Architectural Style Traditional
Level or Stories Two
Structure Type Cement Siding, Shingle Siding
New Construction No
Construction Status Resale
Schools
Elementary Schools Wilson Creek
Middle Schools River Trail
High Schools Northview
Others
HOA Fee Include Maintenance Grounds, Security, Swim/Tennis
Senior Community no
Restrictions true
Tax ID 11 108003863287
Acceptable Financing Cash, Conventional
Listing Terms Cash, Conventional
Special Listing Condition None
Read Less

Bought with Virtual Properties Realty.com




