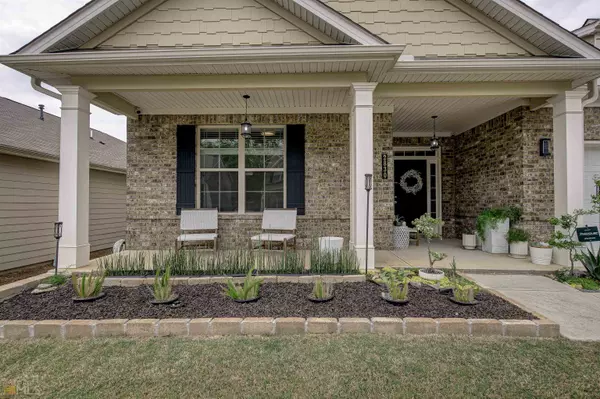For more information regarding the value of a property, please contact us for a free consultation.
2830 Ogden Buford, GA 30519
Want to know what your home might be worth? Contact us for a FREE valuation!

Our team is ready to help you sell your home for the highest possible price ASAP
Key Details
Sold Price $570,000
Property Type Single Family Home
Sub Type Single Family Residence
Listing Status Sold
Purchase Type For Sale
Square Footage 2,340 sqft
Price per Sqft $243
Subdivision Sardis Falls Estates
MLS Listing ID 20035762
Sold Date 06/13/22
Style Ranch
Bedrooms 4
Full Baths 2
Half Baths 1
HOA Fees $600
HOA Y/N Yes
Originating Board Georgia MLS 2
Year Built 2018
Annual Tax Amount $4,601
Tax Year 2021
Lot Size 6,969 Sqft
Acres 0.16
Lot Dimensions 6969.6
Property Description
Prepare to be impressed by this exquisite home in the highly desirable Sardis Fall Estates Subdivision. This breathtaking spacious ranch home features a warm and inviting foyer, gourmet kitchen with granite countertops, large island, stainless steel appliances and a double oven that overlooks the immaculate family room with shiplap fireplace wall, speakers in ceiling, smart light and thermostat, gorgeous dining area with a beautiful chandelier, oversized master suite with tray ceilings and a master bathroom suite with double vanities, soaking tub and separate shower, laundry room, covered back patio with tiled floors and two ceiling light fans that is perfect for outdoor entertaining. Two-car garage with smart garage door opener, and driveway extended. This beautiful home is nestled in a desirable neighborhood that is within walking distance to Seckinger High School and minutes to shopping, restaurants, highway, and award-winning Buford Schools. Amazing community amenities include clubhouse, Olympic size pool and playground. You will love this bright open floor plan. Perfect for entertaining and everyday living. Don't Miss Out on this Amazing Opportunity to Own this Stunning Home! **Owners will have the option to register either Seckinger High School or Mill Creek High School.
Location
State GA
County Gwinnett
Rooms
Basement None
Interior
Interior Features Tray Ceiling(s), High Ceilings, Walk-In Closet(s), Master On Main Level
Heating Natural Gas, Forced Air
Cooling Ceiling Fan(s), Central Air
Flooring Other
Fireplaces Number 1
Fireplace Yes
Appliance Cooktop, Dishwasher, Double Oven, Microwave
Laundry In Kitchen
Exterior
Parking Features Attached, Garage
Community Features Playground, Pool, Sidewalks
Utilities Available Underground Utilities
View Y/N No
Roof Type Other
Garage Yes
Private Pool No
Building
Lot Description Other
Faces Please use GPS
Sewer Public Sewer
Water Public
Structure Type Other,Brick
New Construction No
Schools
Elementary Schools Ivy Creek
Middle Schools Glenn C Jones
High Schools Mill Creek
Others
HOA Fee Include Management Fee,Other,Swimming
Tax ID R1001 967
Special Listing Condition Resale
Read Less

© 2025 Georgia Multiple Listing Service. All Rights Reserved.




