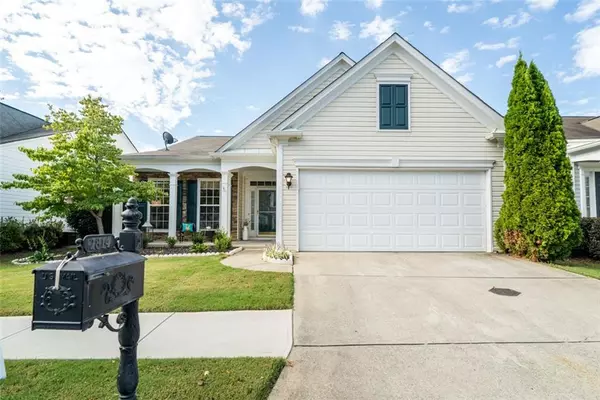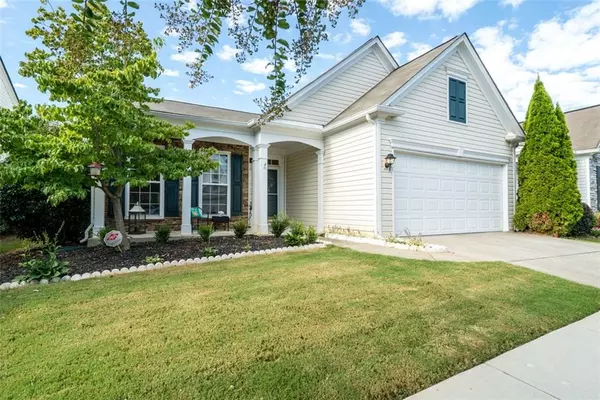For more information regarding the value of a property, please contact us for a free consultation.
2814 Soneley WAY Alpharetta, GA 30004
Want to know what your home might be worth? Contact us for a FREE valuation!

Our team is ready to help you sell your home for the highest possible price ASAP
Key Details
Sold Price $450,000
Property Type Single Family Home
Sub Type Single Family Residence
Listing Status Sold
Purchase Type For Sale
Square Footage 1,687 sqft
Price per Sqft $266
Subdivision Windward Village West
MLS Listing ID 7043982
Sold Date 06/09/22
Style Bungalow
Bedrooms 2
Full Baths 2
Construction Status Resale
HOA Fees $135
HOA Y/N Yes
Year Built 2003
Annual Tax Amount $3,360
Tax Year 2021
Lot Size 5,749 Sqft
Acres 0.132
Property Description
Rare Handicapped/Wheelchair Accessible including Master Bath. Don't miss this charming move-in ready 2 bedroom, 2 bath cottage in lovely Alpharetta subdivision. Curb appeal galore with stacked stone porch and landscaped front garden. Open floor plan features updated eat-in-kitchen with granite counter tops, stainless steel appliances and gas stove. Comfortable living room with gas fireplace and enclosed sun porch. Large master bedroom with trey ceiling and spa-like master bath with over-sized tiled shower. Lots of windows and natural light. Flat fully fenced backyard, perfect for pets and family gatherings. Office can easily be made into a third bedroom.
Location
State GA
County Fulton
Lake Name None
Rooms
Bedroom Description Master on Main
Other Rooms None
Basement None
Main Level Bedrooms 2
Dining Room Separate Dining Room
Interior
Interior Features High Ceilings 9 ft Main
Heating Heat Pump, Natural Gas
Cooling Attic Fan, Ceiling Fan(s), Central Air
Flooring Ceramic Tile, Pine
Fireplaces Number 1
Fireplaces Type Gas Log
Window Features Insulated Windows
Appliance Dishwasher, Disposal, Gas Range, Microwave, Refrigerator
Laundry Laundry Room
Exterior
Exterior Feature Private Yard, Rain Gutters
Parking Features Driveway, Garage, Garage Door Opener
Garage Spaces 2.0
Fence Fenced
Pool None
Community Features None
Utilities Available Cable Available, Electricity Available, Natural Gas Available, Phone Available, Underground Utilities
Waterfront Description None
View City
Roof Type Composition
Street Surface Paved
Accessibility Accessible Bedroom, Accessible Entrance, Grip-Accessible Features, Accessible Hallway(s), Accessible Kitchen, Accessible Kitchen Appliances
Handicap Access Accessible Bedroom, Accessible Entrance, Grip-Accessible Features, Accessible Hallway(s), Accessible Kitchen, Accessible Kitchen Appliances
Porch Front Porch, Rear Porch, Screened
Total Parking Spaces 2
Building
Lot Description Back Yard, Front Yard, Landscaped, Level
Story One
Foundation Slab
Sewer Public Sewer
Water Public
Architectural Style Bungalow
Level or Stories One
Structure Type Vinyl Siding
New Construction No
Construction Status Resale
Schools
Elementary Schools Cogburn Woods
Middle Schools Hopewell
High Schools Cambridge
Others
Senior Community no
Restrictions true
Tax ID 22 511010401263
Ownership Fee Simple
Special Listing Condition None
Read Less

Bought with Chapman Hall Realtors




