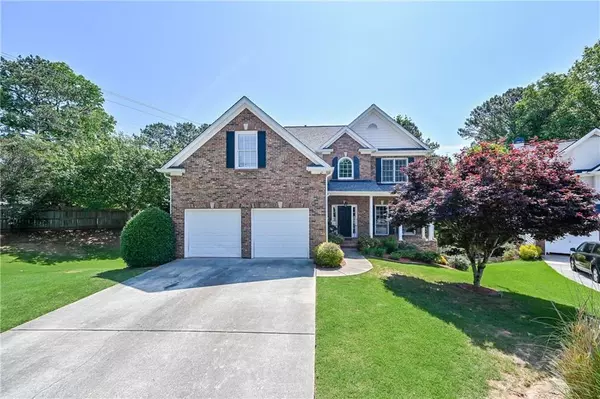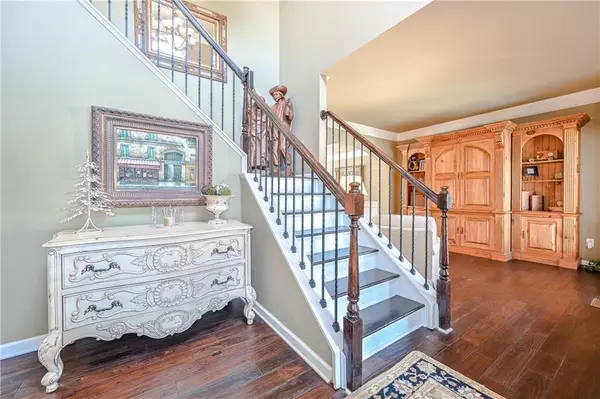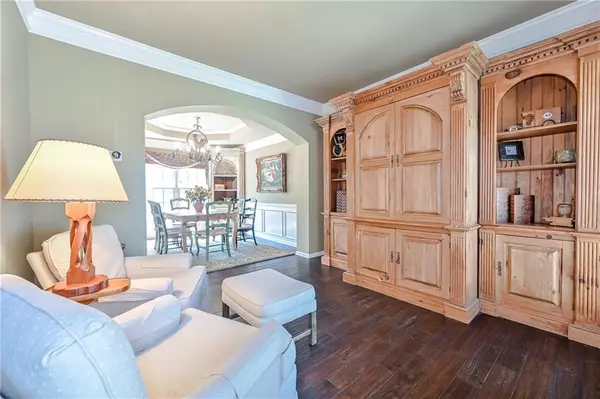For more information regarding the value of a property, please contact us for a free consultation.
550 Parkbrook TRCE Milton, GA 30004
Want to know what your home might be worth? Contact us for a FREE valuation!

Our team is ready to help you sell your home for the highest possible price ASAP
Key Details
Sold Price $627,200
Property Type Single Family Home
Sub Type Single Family Residence
Listing Status Sold
Purchase Type For Sale
Square Footage 3,198 sqft
Price per Sqft $196
Subdivision Bethany Creek
MLS Listing ID 7046041
Sold Date 06/08/22
Style Traditional
Bedrooms 5
Full Baths 4
Construction Status Resale
HOA Fees $1,144
HOA Y/N Yes
Year Built 1999
Annual Tax Amount $3,299
Tax Year 2021
Lot Size 0.594 Acres
Acres 0.5941
Property Description
This is truly your next HOME! What doesn't this house have? The backyard is an Entertainer's Delight with a Resort Feel! You never have to travel again! A guest suite on the main floor along with a separate Dining Room and Living Room begin your tour. The kitchen overlooks a 2-story Family Room. Beautiful finishes include hardwood floors throughout the home, a custom Kitchen Island, Kitchen Cabinets, and custom paint. Professional Landscape design and installation, Salt Water pool and rock grotto waterfall, irrigation system, outdoor entertaining area with a hammock for relaxing, and a conversation/fire-pit area! The finished basement includes a full bath and kitchen with a washer and dryer. Close Proximity to schools, shopping, and restaurants! Great Swim/Tennis community. Largest lot in the subdivision! Award-winning Cambridge HS and City of Milton! Conveniently located near Halcyon, Avalon, and downtown Alpharetta! HVAC units were replaced in 2015. Newer Roof and appliances. Over $105,000 in improvements! Largest lot in the subdivision!
Possible 6th bedroom in the basement-currently occupied by a tenant. Swim and tennis are located at the other entrance to the subdivision across the street.
PREAPPROVAL LETTER/PROOF OF FUNDS TO BE ATTACHED WITH ALL OFFERS.
Location
State GA
County Fulton
Lake Name None
Rooms
Bedroom Description In-Law Floorplan
Other Rooms None
Basement Daylight, Exterior Entry, Finished, Finished Bath, Full, Interior Entry
Main Level Bedrooms 1
Dining Room Seats 12+, Separate Dining Room
Interior
Interior Features Coffered Ceiling(s), Double Vanity, Entrance Foyer, High Ceilings 9 ft Lower, High Ceilings 9 ft Main, High Ceilings 9 ft Upper, Walk-In Closet(s)
Heating Natural Gas, Zoned
Cooling Ceiling Fan(s), Central Air, Whole House Fan, Zoned
Flooring Hardwood
Fireplaces Number 1
Fireplaces Type Family Room, Gas Starter
Window Features Double Pane Windows
Appliance Dishwasher, Disposal, Gas Range, Gas Water Heater, Microwave
Laundry Laundry Room, Main Level
Exterior
Exterior Feature Private Yard
Parking Features Attached, Driveway, Garage, Garage Faces Front
Garage Spaces 2.0
Fence Back Yard
Pool In Ground, Salt Water
Community Features Homeowners Assoc, Playground, Pool, Street Lights, Tennis Court(s)
Utilities Available Cable Available, Electricity Available, Natural Gas Available, Sewer Available, Water Available
Waterfront Description None
View Trees/Woods, Other
Roof Type Composition
Street Surface Paved
Accessibility None
Handicap Access None
Porch Covered, Deck, Patio
Total Parking Spaces 2
Private Pool true
Building
Lot Description Back Yard, Cul-De-Sac, Landscaped, Private, Wooded
Story Two
Foundation Brick/Mortar
Sewer Public Sewer
Water Public
Architectural Style Traditional
Level or Stories Two
Structure Type Brick Front, Cement Siding
New Construction No
Construction Status Resale
Schools
Elementary Schools Cogburn Woods
Middle Schools Hopewell
High Schools Cambridge
Others
HOA Fee Include Reserve Fund, Swim/Tennis
Senior Community no
Restrictions true
Tax ID 22 541008991140
Special Listing Condition None
Read Less

Bought with Century 21 Connect Realty




