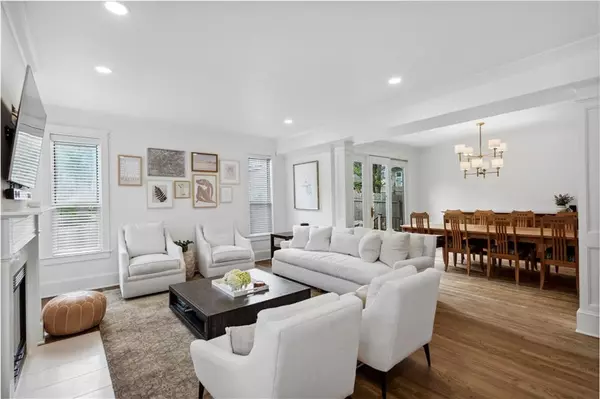For more information regarding the value of a property, please contact us for a free consultation.
2423 Coosawattee DR NE Brookhaven, GA 30319
Want to know what your home might be worth? Contact us for a FREE valuation!

Our team is ready to help you sell your home for the highest possible price ASAP
Key Details
Sold Price $810,000
Property Type Single Family Home
Sub Type Single Family Residence
Listing Status Sold
Purchase Type For Sale
Square Footage 2,519 sqft
Price per Sqft $321
Subdivision Brookhaven Fields
MLS Listing ID 7037276
Sold Date 06/08/22
Style European
Bedrooms 3
Full Baths 2
Half Baths 1
Construction Status Resale
HOA Y/N No
Year Built 1989
Annual Tax Amount $5,170
Tax Year 2021
Lot Size 4,356 Sqft
Acres 0.1
Property Description
Beautifully Renovated Home - Too Many Upgrades to List! Three Bedrooms, Two Full Bathrooms, One Guest Powder Room, Welcoming Entry Porch. 9Ft Ceilings on Main, White Oak Hardwood Flooring, Custom Built-Ins and Finishes Throughout. Open Plan Living Room - Gas Fireplace w/ Marble Surround & Open to Dining Room. Gourmet Kitchen - Chic White Cabinetry, Marble Flooring, Stone Countertops, Pantry, Breakfast Bar & Keeping Room. Oversized Owner's Suite w/ Vaulted Ceiling, Fireplace & Custom Closet w/ Elfa System. Luxurious En-Suite - Double Vanities, Stone Countertops, Soaking Tub & Separate Shower. Finished Terrace Level w/ Bonus Room. Travertine Patio w/ Built-In Gas Grill, Wood Burning Fireplace Plus Fully Fenced Back and Side Yards. Smart Home Complete w/ Nest Doorbell, Electronic Locks, Security Cameras and Alexa/Google Enabled Smart Switches. 2 Car Garage - New Epoxy Floor. Steps from Dresden Shops & Retail.
Location
State GA
County Dekalb
Lake Name None
Rooms
Bedroom Description Oversized Master
Other Rooms None
Basement Bath/Stubbed, Finished
Dining Room Separate Dining Room
Interior
Interior Features Bookcases, Double Vanity, High Ceilings 9 ft Main, High Speed Internet, Smart Home, Vaulted Ceiling(s), Walk-In Closet(s)
Heating Central
Cooling Ceiling Fan(s), Central Air, Zoned
Flooring Hardwood, Marble, Stone
Fireplaces Number 3
Fireplaces Type Living Room, Master Bedroom, Outside
Window Features Double Pane Windows
Appliance Dishwasher, Disposal, ENERGY STAR Qualified Appliances, Gas Oven, Gas Range, Gas Water Heater, Microwave
Laundry Laundry Room, Main Level
Exterior
Exterior Feature Gas Grill
Parking Features Garage
Garage Spaces 2.0
Fence Back Yard
Pool None
Community Features Near Marta, Near Shopping, Street Lights
Utilities Available Cable Available, Electricity Available, Natural Gas Available, Water Available
Waterfront Description None
View Other
Roof Type Composition
Street Surface Paved
Accessibility None
Handicap Access None
Porch Deck, Front Porch, Patio, Side Porch
Total Parking Spaces 2
Building
Lot Description Back Yard, Front Yard, Landscaped, Level
Story Two
Foundation Concrete Perimeter
Sewer Public Sewer
Water Public
Architectural Style European
Level or Stories Two
Structure Type Stucco
New Construction No
Construction Status Resale
Schools
Elementary Schools Ashford Park
Middle Schools Chamblee
High Schools Chamblee Charter
Others
Senior Community no
Restrictions false
Tax ID 18 238 08 037
Special Listing Condition None
Read Less

Bought with Coldwell Banker Realty




