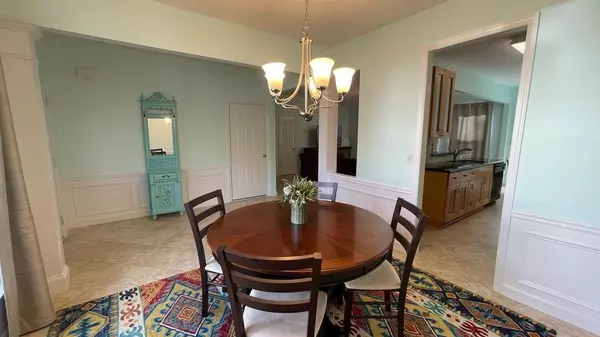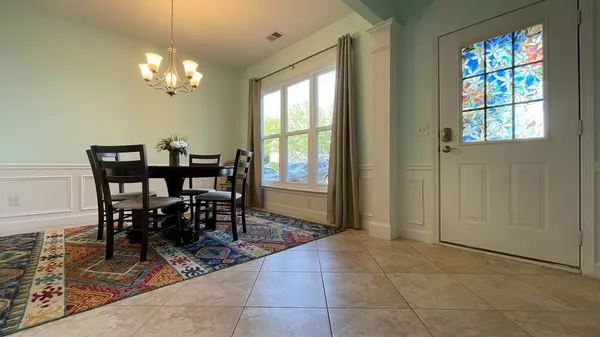For more information regarding the value of a property, please contact us for a free consultation.
1312 Timuquana TRL Woodstock, GA 30188
Want to know what your home might be worth? Contact us for a FREE valuation!

Our team is ready to help you sell your home for the highest possible price ASAP
Key Details
Sold Price $388,000
Property Type Single Family Home
Sub Type Single Family Residence
Listing Status Sold
Purchase Type For Sale
Square Footage 1,660 sqft
Price per Sqft $233
Subdivision Regency At Kingsgate Iii
MLS Listing ID 7032649
Sold Date 06/02/22
Style Traditional
Bedrooms 3
Full Baths 2
Half Baths 1
Construction Status Updated/Remodeled
HOA Fees $450
HOA Y/N Yes
Year Built 2000
Annual Tax Amount $2,066
Tax Year 2021
Lot Size 4,791 Sqft
Acres 0.11
Property Description
Charming 3-bedroom, 2.5-bathroom home located on a quiet street. The well-appointed kitchen has been updated with natural stained cabinets and granite countertops. The main level has elegant tile throughout including marble fireplace trim. Bathrooms have been updated with natural wood vanities and granite countertops, tile flooring and tile showers. Updates in the past year and a half include brand new windows, roof, water heater, sliding glass door, garage door, smart garage door opener, and stunning picture window in the master bath. Master bedroom is spacious with a large, updated bathroom that has lovely tile floors throughout including the walk-in closet. The neighborhood has wonderful amenities including a large swimming pool with lifeguards, lighted tennis courts and basketball courts, playground, and green space to enjoy your activities. Grocery shopping, restaurants, and other retail establishments are located less than a mile away, and access to downtown Woodstock is less than 10 minutes.
Location
State GA
County Cherokee
Lake Name None
Rooms
Bedroom Description None
Other Rooms None
Basement None
Dining Room Separate Dining Room
Interior
Interior Features Walk-In Closet(s)
Heating Electric, Heat Pump
Cooling Ceiling Fan(s), Central Air
Flooring Carpet, Ceramic Tile
Fireplaces Number 1
Fireplaces Type Living Room, Gas Log
Window Features Insulated Windows, Double Pane Windows
Appliance Dishwasher, Gas Oven, Gas Cooktop, Microwave, Electric Water Heater
Laundry Upper Level
Exterior
Exterior Feature None
Parking Features Garage Door Opener, Driveway, Garage, Garage Faces Front
Garage Spaces 1.0
Fence None
Pool None
Community Features Playground, Pool, Sidewalks, Street Lights, Tennis Court(s)
Utilities Available Cable Available, Electricity Available, Natural Gas Available, Phone Available, Sewer Available, Underground Utilities, Water Available
Waterfront Description None
View Other
Roof Type Composition
Street Surface Asphalt
Accessibility None
Handicap Access None
Porch Patio
Total Parking Spaces 2
Building
Lot Description Back Yard, Front Yard
Story Two
Foundation Slab
Sewer Public Sewer
Water Public
Architectural Style Traditional
Level or Stories Two
Structure Type Vinyl Siding
New Construction No
Construction Status Updated/Remodeled
Schools
Elementary Schools Little River
Middle Schools Mill Creek
High Schools River Ridge
Others
HOA Fee Include Swim/Tennis
Senior Community no
Restrictions false
Tax ID 15N23D 179
Special Listing Condition None
Read Less

Bought with Main Street Renewal, LLC.




