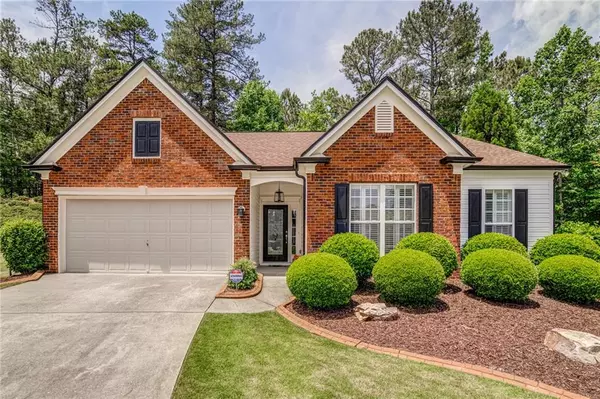For more information regarding the value of a property, please contact us for a free consultation.
948 Santa Anita DR Woodstock, GA 30189
Want to know what your home might be worth? Contact us for a FREE valuation!

Our team is ready to help you sell your home for the highest possible price ASAP
Key Details
Sold Price $418,000
Property Type Single Family Home
Sub Type Single Family Residence
Listing Status Sold
Purchase Type For Sale
Square Footage 1,536 sqft
Price per Sqft $272
Subdivision Brookshire
MLS Listing ID 7047773
Sold Date 06/06/22
Style Traditional
Bedrooms 3
Full Baths 2
Construction Status Resale
HOA Fees $600
HOA Y/N Yes
Year Built 2002
Annual Tax Amount $2,400
Tax Year 2021
Lot Size 10,018 Sqft
Acres 0.23
Property Description
Charming cul de sac 3 bedroom 2 bathroom Ranch home in established and highly sought-after Brookshire subdivision. Premium neighborhood location when it comes to privacy and low traffic area. The open layout allows clean lines of view from kitchen to living room and dining room. Home features 3 bedrooms, 2 full baths with 2 car garage and beautiful crown and trim moldings. Eat-in kitchen, beautiful marble countertops complement the tile backsplash. The owner's suite overlooks the wooded backyard, the master bathroom includes his/her sinks, shower and a large walk-in closet. Private Porch with large windows which is great for enjoying the outdoors while having the options to be covered and protected from the elements. It has a cozy fireplace and back patio with separate fire pit area in the backyard hillside which is perfect for entertaining. Yard has Zoysia Grass. Brookshire's amenities include 2 swimming pools, 8 tennis courts, playground, clubhouse and a playing field. Conveniently located just off I-575 and close to downtown Woodstock, restaurants, retail shops, walking trails, Woodstock Outlets and much more.
Location
State GA
County Cherokee
Lake Name None
Rooms
Bedroom Description Master on Main
Other Rooms None
Basement None
Main Level Bedrooms 3
Dining Room Open Concept
Interior
Interior Features Cathedral Ceiling(s)
Heating Other
Cooling Other
Flooring Carpet, Ceramic Tile, Hardwood
Fireplaces Number 1
Fireplaces Type None
Window Features Insulated Windows
Appliance Dishwasher, Gas Range, Microwave
Laundry In Hall, Main Level
Exterior
Exterior Feature Other
Parking Features Driveway, Garage
Garage Spaces 2.0
Fence None
Pool None
Community Features Homeowners Assoc, Park, Playground, Pool, Street Lights, Tennis Court(s)
Utilities Available None
Waterfront Description None
View Other
Roof Type Shingle
Street Surface Paved
Accessibility None
Handicap Access None
Porch Covered, Front Porch, Patio
Total Parking Spaces 2
Building
Lot Description Back Yard, Landscaped, Sloped, Wooded
Story One
Foundation Concrete Perimeter
Sewer Public Sewer
Water Public
Architectural Style Traditional
Level or Stories One
Structure Type Frame
New Construction No
Construction Status Resale
Schools
Elementary Schools Woodstock
Middle Schools Woodstock
High Schools Woodstock
Others
Senior Community no
Restrictions false
Tax ID 15N10B 303
Special Listing Condition None
Read Less

Bought with Ansley Real Estate




