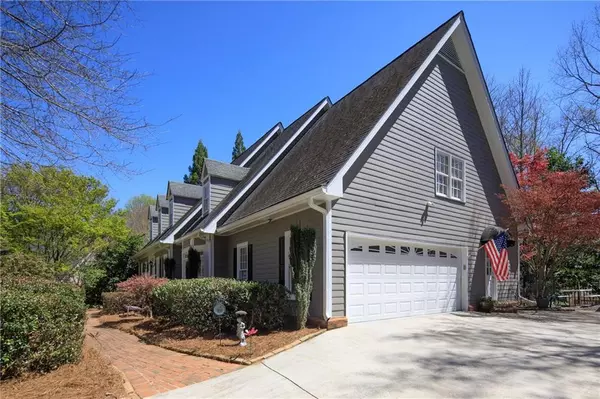For more information regarding the value of a property, please contact us for a free consultation.
7715 Dunvegan Close Sandy Springs, GA 30350
Want to know what your home might be worth? Contact us for a FREE valuation!

Our team is ready to help you sell your home for the highest possible price ASAP
Key Details
Sold Price $850,000
Property Type Single Family Home
Sub Type Single Family Residence
Listing Status Sold
Purchase Type For Sale
Square Footage 5,649 sqft
Price per Sqft $150
Subdivision St. Andrews
MLS Listing ID 7045618
Sold Date 06/03/22
Style Cape Cod
Bedrooms 4
Full Baths 3
Half Baths 2
Construction Status Resale
HOA Y/N No
Year Built 1984
Annual Tax Amount $6,715
Tax Year 2021
Lot Size 0.795 Acres
Acres 0.795
Property Description
Welcome home to this charming, traditional Cape Cod home with Hardie siding, nestled over 3/4 of an acre. Spring has spring in this beautiful yard, showing off its spectacular greenery, custom rock walkways, and last but not least, a GORGEOUS custom, HEATED POOL & SPA! If playing outside is in your top three, you just hit the jackpot at this tucked away beauty in sought after Sandy Springs!
This 4BR/3BA and 2 half bath home features a Master on Main with a fully renovated custom bath, vaulted beamed ceiling and gas log FP in the Great Room, a completely renovated custom kitchen overlooking the back yard with loads of cabinets, built in desk, granite countertops and SS appliances, a mud room entrance from the driveway and conveniently located laundry room. You will love the open concept Sunroom just off the kitchen boasting tons of natural light and beautiful brick floors! Upstairs you will find 3 oversized bedrooms and two full baths. The basement features a fireside den, a billiard table (that stays!), a wet bar, half bath and loads of unfinished work shop and storage space. With about 4750 finished square feet, you can't beat this space and location! We're excited to show off this beautiful home!
Location
State GA
County Fulton
Lake Name None
Rooms
Bedroom Description Master on Main, Oversized Master
Other Rooms Outbuilding
Basement Daylight, Exterior Entry, Finished, Finished Bath, Full, Interior Entry
Main Level Bedrooms 1
Dining Room Separate Dining Room
Interior
Interior Features Beamed Ceilings, Bookcases, Entrance Foyer, High Speed Internet, His and Hers Closets, Vaulted Ceiling(s), Walk-In Closet(s), Wet Bar
Heating Central, Forced Air, Natural Gas
Cooling Attic Fan, Ceiling Fan(s), Central Air
Flooring Brick, Carpet, Ceramic Tile, Hardwood
Fireplaces Number 2
Fireplaces Type Basement, Gas Log, Gas Starter, Great Room
Window Features Plantation Shutters
Appliance Dishwasher, Disposal, Double Oven, Electric Cooktop, Gas Water Heater, Microwave, Refrigerator, Trash Compactor
Laundry In Kitchen, Laundry Room, Main Level, Mud Room
Exterior
Exterior Feature Storage
Parking Features Attached, Carport, Driveway, Garage, Garage Door Opener, Garage Faces Side, Kitchen Level
Garage Spaces 2.0
Fence Back Yard, Fenced, Wrought Iron
Pool Gunite, Heated, Salt Water
Community Features None
Utilities Available Cable Available, Electricity Available
Waterfront Description None
View Trees/Woods
Roof Type Other
Street Surface Asphalt
Accessibility None
Handicap Access None
Porch Deck, Patio
Total Parking Spaces 3
Private Pool true
Building
Lot Description Back Yard, Creek On Lot, Front Yard, Landscaped
Story Three Or More
Foundation Concrete Perimeter
Sewer Public Sewer
Water Public
Architectural Style Cape Cod
Level or Stories Three Or More
Structure Type Cement Siding
New Construction No
Construction Status Resale
Schools
Elementary Schools Dunwoody Springs
Middle Schools Sandy Springs
High Schools North Springs
Others
Senior Community no
Restrictions false
Tax ID 06 034200050199
Special Listing Condition None
Read Less

Bought with Keller Williams Realty Atl North




