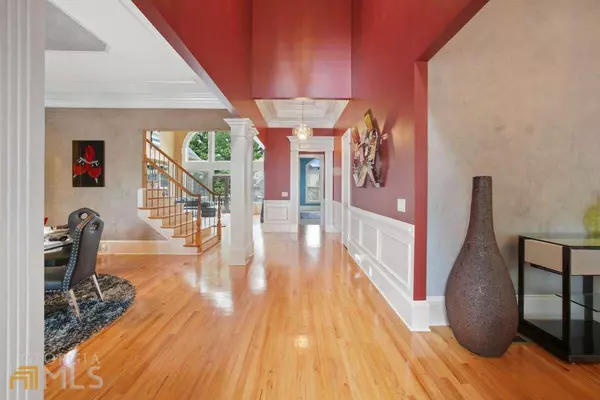For more information regarding the value of a property, please contact us for a free consultation.
2795 Eudora Duluth, GA 30097
Want to know what your home might be worth? Contact us for a FREE valuation!

Our team is ready to help you sell your home for the highest possible price ASAP
Key Details
Sold Price $1,290,000
Property Type Single Family Home
Sub Type Single Family Residence
Listing Status Sold
Purchase Type For Sale
Square Footage 7,391 sqft
Price per Sqft $174
Subdivision Sugarloaf Country Club
MLS Listing ID 10040106
Sold Date 06/06/22
Style Brick 4 Side,Colonial,European,Traditional
Bedrooms 5
Full Baths 4
Half Baths 1
HOA Fees $2,750
HOA Y/N Yes
Originating Board Georgia MLS 2
Year Built 2001
Annual Tax Amount $11,559
Tax Year 2021
Lot Size 0.370 Acres
Acres 0.37
Lot Dimensions 16117.2
Property Description
Welcome into this Executive European Style Home within one of Georgia's most exclusive country clubs. Enter into Luxury completed with 10' high ceilings, gorgeous finishes, and hardwood floors throughout. Notice your private office with a view of the front yard, massive chef's kitchen with a perfect view of the 2-story great room, breakfast room, and backyard. Enter into your huge master on main that has access to your private back patio and hosts a plentiful amount of natural light. Walk into your master bathroom that furnishes a whirlpool tub, walk-in closet, and huge glass walk-in shower. Find your way upstairs and notice your three bedrooms with a spare & Jack-and-Jill bathroom. Convert your spacious finished basement into an in-law/teen suite, playroom, billiards room and theater room. Walk outside the basement's private entrance into your backyard/garden area to entertain your guests.
Location
State GA
County Gwinnett
Rooms
Basement Finished Bath, Interior Entry, Exterior Entry, Finished, Full
Dining Room Seats 12+
Interior
Interior Features Central Vacuum, Tray Ceiling(s), High Ceilings, Walk-In Closet(s), Wet Bar, Master On Main Level
Heating Natural Gas, Hot Water
Cooling Ceiling Fan(s), Central Air, Zoned
Flooring Hardwood, Tile, Carpet
Fireplaces Number 2
Fireplaces Type Family Room, Factory Built
Equipment Home Theater, Satellite Dish
Fireplace Yes
Appliance Electric Water Heater, Gas Water Heater, Washer, Dishwasher, Double Oven, Disposal, Microwave, Refrigerator
Laundry In Hall
Exterior
Parking Features Attached, Basement, Garage, Side/Rear Entrance
Community Features Clubhouse, Gated, Golf, Fitness Center, Playground, Pool, Sidewalks, Tennis Court(s)
Utilities Available Underground Utilities, Cable Available, Electricity Available, High Speed Internet, Natural Gas Available, Phone Available, Sewer Available, Water Available
View Y/N Yes
View City
Roof Type Composition
Garage Yes
Private Pool No
Building
Lot Description Private
Faces I85 to Exit 108 West on Sugarloaf Parkway for 1.5 miles. Left into Sugarloaf Country Club. Take Sugarloaf Club Drive to the right on Thurleston Ln., Right on Grey Moss Pass, Left on Eudora Way to Right on Eudora Trail. Home is on the right.
Sewer Public Sewer
Water Public
Structure Type Other
New Construction No
Schools
Elementary Schools M H Mason
Middle Schools Richard Hull
High Schools Peachtree Ridge
Others
HOA Fee Include Maintenance Grounds,Security
Tax ID R7159 145
Security Features Carbon Monoxide Detector(s),Smoke Detector(s),Gated Community
Special Listing Condition Resale
Read Less

© 2025 Georgia Multiple Listing Service. All Rights Reserved.




