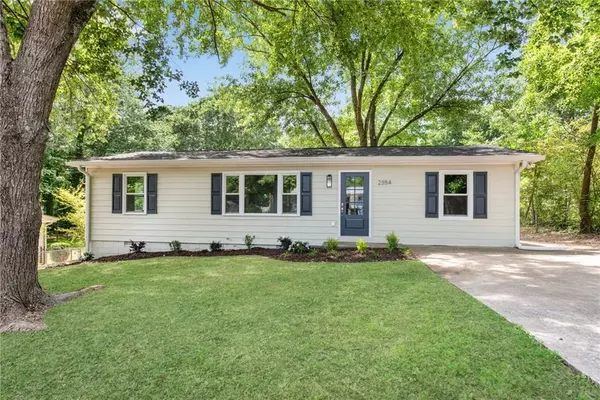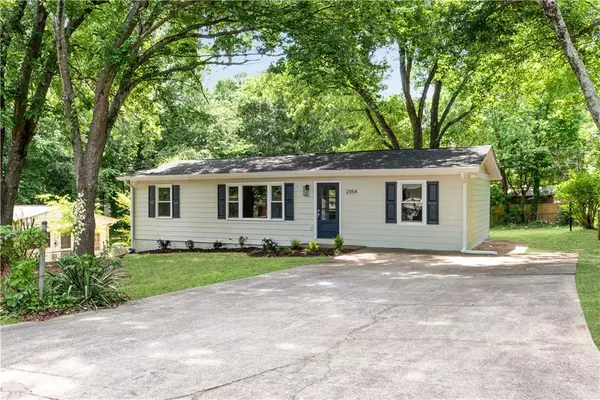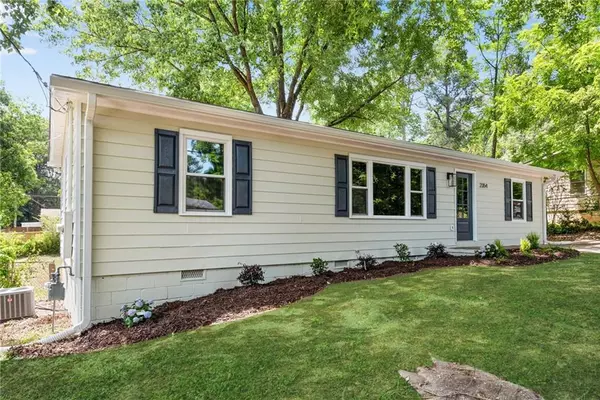For more information regarding the value of a property, please contact us for a free consultation.
2354 Beverly LN SW Marietta, GA 30060
Want to know what your home might be worth? Contact us for a FREE valuation!

Our team is ready to help you sell your home for the highest possible price ASAP
Key Details
Sold Price $328,900
Property Type Single Family Home
Sub Type Single Family Residence
Listing Status Sold
Purchase Type For Sale
Square Footage 1,164 sqft
Price per Sqft $282
Subdivision Pine Branch
MLS Listing ID 7054248
Sold Date 05/31/22
Style Bungalow, Ranch, Traditional
Bedrooms 3
Full Baths 2
Construction Status Updated/Remodeled
HOA Y/N No
Year Built 1957
Annual Tax Amount $112
Tax Year 2021
Lot Size 0.270 Acres
Acres 0.27
Property Description
Charming true ranch home in fantastic Marietta location off Windy Hill Rd close to Truist Park! Stunning custom renovation inside & out! Exterior features new siding, new gutters & new downspouts! Home has new windows throughout! All new interior & exterior doors w/ custom lighting throughout. Open concept living room, dining area all w/ new flooring! Gorgeous new kitchen has new white shaker cabinets, upgraded SS appliances, granite counters, floating shelves, farm sink & subway tiled backsplash. Kitchen island has additional storage, bar seating & view of living room. Laundry conveniently located in kitchen. Owner suite has new carpet, private full bathroom & walk-in closet! 2 additional bedrooms share full hall bathroom. Private lush level fenced backyard w/ large deck off kitchen that is perfect for entertaining! Home has new electrical, new plumbing, new water heater, new HVAC, & new roof.
Location
State GA
County Cobb
Lake Name None
Rooms
Bedroom Description Master on Main, Split Bedroom Plan
Other Rooms None
Basement Crawl Space
Main Level Bedrooms 3
Dining Room Open Concept
Interior
Interior Features High Speed Internet, Low Flow Plumbing Fixtures, Walk-In Closet(s)
Heating Forced Air, Natural Gas
Cooling Ceiling Fan(s), Central Air
Flooring Carpet, Laminate
Fireplaces Type None
Window Features Insulated Windows, Shutters
Appliance Dishwasher, Disposal, Gas Cooktop, Gas Oven, Gas Water Heater, Microwave
Laundry In Kitchen, Main Level, Mud Room
Exterior
Exterior Feature Private Rear Entry, Private Yard, Rain Gutters
Parking Features Driveway, Kitchen Level, Level Driveway
Fence Back Yard, Chain Link
Pool None
Community Features Near Schools, Near Shopping
Utilities Available Cable Available, Electricity Available, Natural Gas Available, Sewer Available
Waterfront Description None
View City
Roof Type Composition
Street Surface None
Accessibility None
Handicap Access None
Porch Deck
Total Parking Spaces 2
Building
Lot Description Back Yard, Front Yard, Level, Private
Story One
Foundation Block
Sewer Public Sewer
Water Public
Architectural Style Bungalow, Ranch, Traditional
Level or Stories One
Structure Type Vinyl Siding
New Construction No
Construction Status Updated/Remodeled
Schools
Elementary Schools Birney
Middle Schools Smitha
High Schools Osborne
Others
Senior Community no
Restrictions false
Tax ID 17005900610
Special Listing Condition None
Read Less

Bought with Kirkwood Realty LLC.




