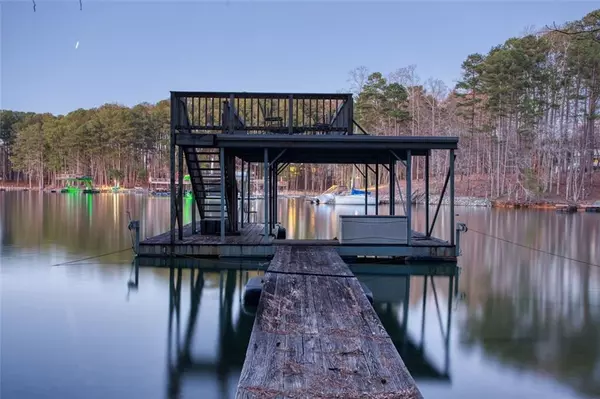For more information regarding the value of a property, please contact us for a free consultation.
5914 Basswood CV Buford, GA 30518
Want to know what your home might be worth? Contact us for a FREE valuation!

Our team is ready to help you sell your home for the highest possible price ASAP
Key Details
Sold Price $1,230,000
Property Type Single Family Home
Sub Type Single Family Residence
Listing Status Sold
Purchase Type For Sale
Square Footage 5,097 sqft
Price per Sqft $241
Subdivision Smoke Chase
MLS Listing ID 7013948
Sold Date 06/01/22
Style Traditional
Bedrooms 4
Full Baths 4
Half Baths 1
Construction Status Resale
HOA Y/N No
Year Built 1991
Annual Tax Amount $7,967
Tax Year 2021
Lot Size 0.590 Acres
Acres 0.59
Property Description
Lake Life is Calling! This beautiful home comes with a single slip boat dock in a deep-water cove where you can enjoy sunsets from the upper deck. Enjoy your summer while boating beautiful Lake Lanier!
Inside this gorgeous four bed, four and one-half bath home, on the main floor you will find the large kitchen with granite countertops and kitchen island with built-in wine rack, a formal dining room, breakfast area that is open to the great room, living room with a gas fireplace and an oversized owner's suite. The owner's bath features heated floors, heated towel rack and a fabulous jacuzzi tub!
Just when you think there couldn't be anything else, you have to make your way to the basement! Down here you will find the large hot tub, the FEMA approved tornado shelter and the doors leading to the patio area that is fenced in. NO HOA!!
Bring your offers today! Start Living your "OZARKS" LIFE!
ROOF IS SCHEDULED TO BE REPLACED 4/8/2022
Location
State GA
County Hall
Lake Name Lanier
Rooms
Bedroom Description Master on Main, Oversized Master, Sitting Room
Other Rooms None
Basement Exterior Entry, Finished, Full, Interior Entry
Main Level Bedrooms 1
Dining Room Seats 12+, Separate Dining Room
Interior
Interior Features Walk-In Closet(s)
Heating Central, Natural Gas
Cooling Ceiling Fan(s), Central Air, Zoned
Flooring Carpet, Hardwood
Fireplaces Number 1
Fireplaces Type Gas Log
Window Features None
Appliance Dishwasher, Gas Oven, Microwave
Laundry Main Level, Mud Room
Exterior
Exterior Feature Other
Parking Features Driveway, Garage
Garage Spaces 2.0
Fence Back Yard
Pool None
Community Features Boating, Spa/Hot Tub
Utilities Available Cable Available, Electricity Available, Natural Gas Available
Waterfront Description Lake Front
View Lake
Roof Type Composition
Street Surface Asphalt
Accessibility None
Handicap Access None
Porch Patio
Total Parking Spaces 2
Building
Lot Description Cul-De-Sac, Private
Story Two
Foundation See Remarks
Sewer Septic Tank
Water Public
Architectural Style Traditional
Level or Stories Two
Structure Type Stucco
New Construction No
Construction Status Resale
Schools
Elementary Schools Friendship
Middle Schools C.W. Davis
High Schools Flowery Branch
Others
Senior Community no
Restrictions false
Tax ID 07354 003067
Acceptable Financing Cash, Conventional
Listing Terms Cash, Conventional
Special Listing Condition None
Read Less

Bought with Lake Homes Realty, LLC.




