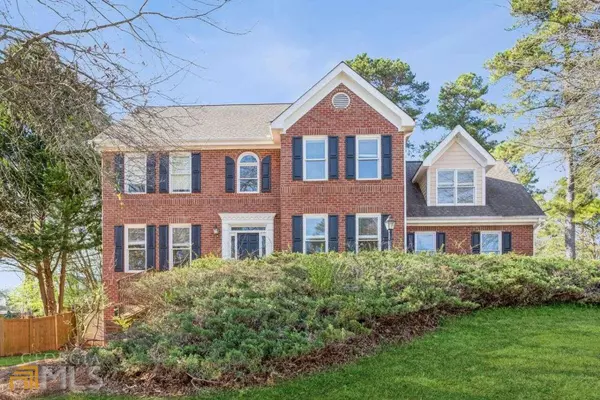For more information regarding the value of a property, please contact us for a free consultation.
3101 Amesbury Duluth, GA 30096
Want to know what your home might be worth? Contact us for a FREE valuation!

Our team is ready to help you sell your home for the highest possible price ASAP
Key Details
Sold Price $520,000
Property Type Single Family Home
Sub Type Single Family Residence
Listing Status Sold
Purchase Type For Sale
Subdivision Hampton Place
MLS Listing ID 10039787
Sold Date 06/01/22
Style Brick Front,Traditional
Bedrooms 4
Full Baths 3
Half Baths 1
HOA Fees $552
HOA Y/N Yes
Originating Board Georgia MLS 2
Year Built 1992
Annual Tax Amount $4,953
Tax Year 2022
Lot Size 0.340 Acres
Acres 0.34
Lot Dimensions 14810.4
Property Description
Come quickly to see this beautiful 4 bed/4 bath, brick front home with side-entry garage! This finished basement home sits beautifully on a corner lot with a large fenced backyard and deck. Perfect location within 2 miles from I-85, shopping and restaurants. Swim/Tennis community w/h playground & clubhouse. Enjoy the many other features including: Butler's pantry, 2-storey foyer, granite countertops, large Island, brand new stainless refrigerator, tile backsplash, gas fireplace, dining room, lg family room with open concept, stained cabinets, tile floors, newer carpet basement and upstairs, lg master w/h gorgeous frameless shower, walk-in closet, trey ceiling, upstairs laundry rm, office area, fully finished basement with full b/h, entertainment rm, exercise rm, playroom, side exterior entry & storage rm. McDaniel Park, walking trails and a dog park is located behind neighborhood.
Location
State GA
County Gwinnett
Rooms
Basement Finished Bath, Daylight, Interior Entry, Exterior Entry, Finished, Full
Dining Room Separate Room
Interior
Interior Features Tray Ceiling(s), High Ceilings, Double Vanity, Walk-In Closet(s)
Heating Natural Gas, Central, Forced Air, Zoned
Cooling Ceiling Fan(s), Central Air, Zoned
Flooring Tile, Carpet, Other
Fireplaces Number 1
Fireplaces Type Family Room, Factory Built, Gas Log
Fireplace Yes
Appliance Gas Water Heater, Disposal, Microwave, Refrigerator
Laundry Upper Level
Exterior
Parking Features Attached, Garage Door Opener, Garage, Side/Rear Entrance
Garage Spaces 2.0
Fence Back Yard, Wood
Community Features Clubhouse, Sidewalks, Street Lights, Walk To Schools, Near Shopping
Utilities Available Underground Utilities, Cable Available, Electricity Available, High Speed Internet, Natural Gas Available, Phone Available, Sewer Available, Water Available
View Y/N No
Roof Type Composition
Total Parking Spaces 2
Garage Yes
Private Pool No
Building
Lot Description Corner Lot, Level, Private, Sloped
Faces This house has mailing address of 3150 Oak Hampton Way, Duluth GA 30096 or 3101 Amesbury Way, Duluth, GA 30096
Sewer Public Sewer
Water Public
Structure Type Other
New Construction No
Schools
Elementary Schools B B Harris
Middle Schools Duluth
High Schools Duluth
Others
HOA Fee Include Swimming,Tennis
Tax ID R6234 227
Security Features Carbon Monoxide Detector(s),Smoke Detector(s)
Acceptable Financing Cash, Conventional, FHA, VA Loan
Listing Terms Cash, Conventional, FHA, VA Loan
Special Listing Condition Resale
Read Less

© 2025 Georgia Multiple Listing Service. All Rights Reserved.




