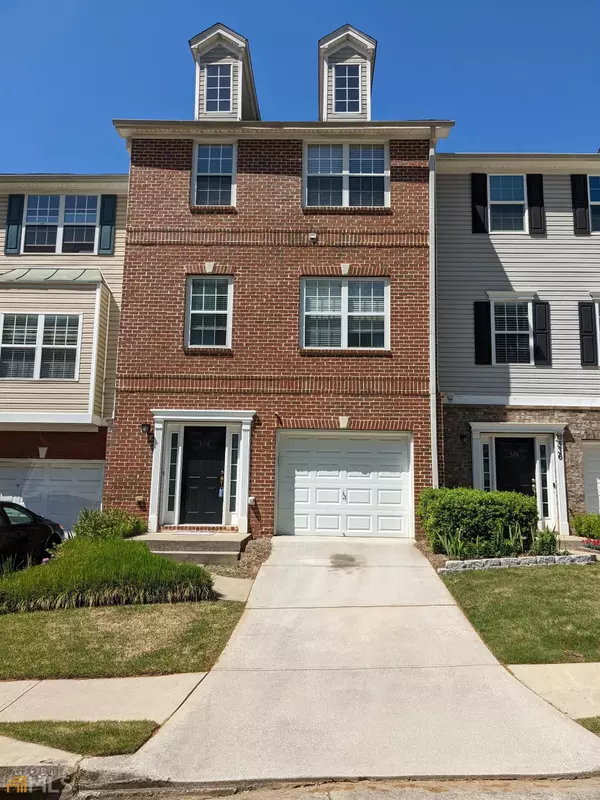Bought with Carol Fuller • Alma Fuller Realty Company
For more information regarding the value of a property, please contact us for a free consultation.
534 Lantern Wood DR Scottdale, GA 30079
Want to know what your home might be worth? Contact us for a FREE valuation!

Our team is ready to help you sell your home for the highest possible price ASAP
Key Details
Sold Price $320,000
Property Type Townhouse
Sub Type Townhouse
Listing Status Sold
Purchase Type For Sale
Square Footage 1,470 sqft
Price per Sqft $217
Subdivision Lantern Ridge - Phase 3
MLS Listing ID 20035975
Sold Date 05/31/22
Style Brick Front,Contemporary
Bedrooms 4
Full Baths 3
Half Baths 1
Construction Status Resale
HOA Fees $1,720
HOA Y/N Yes
Year Built 2002
Annual Tax Amount $3,507
Tax Year 2021
Lot Size 10,890 Sqft
Property Description
A MUST SEE! THIS UNIT WILL NOT LAST LONG! Come and preview the city of Scottdale's well maintained townhome community Lantern Ridge. This community has a dog walking trail, beautiful lake and a playground. Not to mention 534 Lantern wood is a turn-key townhome ready for a new owner! This 3-level townhome gives you the space to be creative. You have 4 Bedrooms and 3.5 baths to make your own. Starting from the garden level presenting your option of a bedroom/office/kid's playroom/man cave on-suite. Yes, there's a full bathroom with a patio attached so you can enjoy the outdoors and your on private bathroom. The 2nd level is the nucleus of this townhome. It boosts a great open concept with view of kitchen, dining, living room and deck. Bringing everyone together for family time, entertaining, cooking, eating and a good movie/game night. Finally, the 3rd level tucks you away to rest and relaxation. The primary bedroom on-suite has double sinks, walk in closet, and a large shower/garden tub combination. The entire townhome has new lighting throughout and fresh paint. HOA is $430 quarterly. Use Showing time to schedule appointments. Don't wait or you'll miss out! (No FHA and No Investors.)
Location
State GA
County Dekalb
Rooms
Basement None
Interior
Interior Features Soaking Tub, Walk-In Closet(s)
Heating Natural Gas
Cooling Electric
Flooring Carpet, Laminate
Fireplaces Number 1
Fireplaces Type Living Room
Exterior
Parking Features Garage Door Opener, Garage
Community Features Playground, Sidewalks, Street Lights
Utilities Available Cable Available, Sewer Connected, Electricity Available, High Speed Internet, Natural Gas Available, Water Available
Roof Type Slate
Building
Story Three Or More
Sewer Public Sewer
Level or Stories Three Or More
Construction Status Resale
Schools
Elementary Schools Avondale
Middle Schools Druid Hills
High Schools Druid Hills
Others
Acceptable Financing Cash, Conventional, VA Loan
Listing Terms Cash, Conventional, VA Loan
Special Listing Condition As Is
Read Less

© 2025 Georgia Multiple Listing Service. All Rights Reserved.




