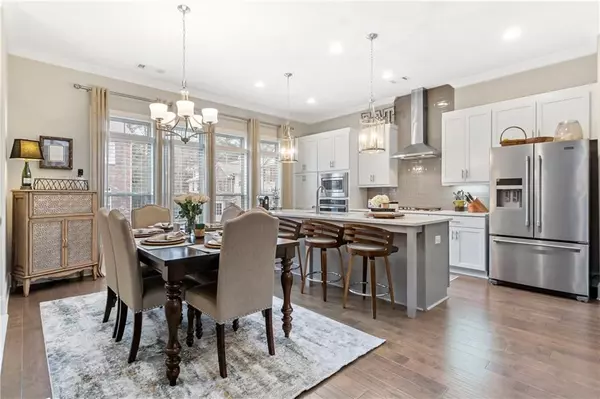For more information regarding the value of a property, please contact us for a free consultation.
2133 Pembroke DR Brookhaven, GA 30319
Want to know what your home might be worth? Contact us for a FREE valuation!

Our team is ready to help you sell your home for the highest possible price ASAP
Key Details
Sold Price $610,000
Property Type Townhouse
Sub Type Townhouse
Listing Status Sold
Purchase Type For Sale
Square Footage 2,454 sqft
Price per Sqft $248
Subdivision Townsend At Lenox Park
MLS Listing ID 7019793
Sold Date 05/27/22
Style Townhouse, Traditional
Bedrooms 3
Full Baths 3
Half Baths 1
Construction Status Resale
HOA Fees $250
HOA Y/N Yes
Year Built 2017
Annual Tax Amount $4,910
Tax Year 2021
Lot Size 910 Sqft
Acres 0.0209
Property Description
Like-new, end-unit townhome with fenced yard in super desirable Brookhaven. Townsend at Lenox Park is a quiet gated neighborhood offering a community cabana and swimming pool in a superb, central location- access from both Briarwood Rd to the north and N Cliff Valley to the south put it within a stone's throw of Briarwood Park, blocks to the shops and restaurants along Dresden and minutes to 400, I-85, 285, Buckhead and Midtown. The stunning white and gray kitchen features shaker-style cabinets; gorgeous quartz countertops; glass subway tile backsplash and stainless appliances including built in microwave and gas cooktop anchored around a 9' center island with stool seating for 4. The kitchen flows uninterrupted into the spacious dining space and large fireside family room providing the perfect open concept backdrop for gracious yet easy entertaining and a 10'x23' deck directly off the family room allows you to almost seamlessly expand the party from inside to out. Upstairs, the primary suite is punctuated by a spa-like bathroom with expansive double vanity, large walk-in shower with sleek frameless glass enclosure, walk-in closet and private water closet. The second bedroom is perfect for guests or roommates alike with a private en suite and large walk-in closet. A true separate laundry room completes this level. The bright terrace level bedroom with full bathroom can alternatively be used as the perfect place to work from home or as a second living space. The hard-to-find private fenced-in yard with patio is perfect for four-legged friends! The oversized two car garage offers extra storage space. Other not-to-miss features include oversized two car garage with large storage space; blinds on all windows; iron balusters on main staircase; additional windows on the northside of the unit; parking in driveway for 2 additional cars plus 4 conveniently located guest spaces; and low monthly HOA dues. The same builder, Taylor Morrison, is developing the complex immediately adjacent to this one with units priced into the high $600Ks.
Location
State GA
County Dekalb
Lake Name None
Rooms
Bedroom Description Split Bedroom Plan
Other Rooms None
Basement Daylight, Exterior Entry, Finished, Finished Bath, Interior Entry
Dining Room Open Concept
Interior
Interior Features Entrance Foyer 2 Story, High Ceilings 9 ft Upper, High Ceilings 10 ft Main, High Speed Internet, Low Flow Plumbing Fixtures, Tray Ceiling(s), Walk-In Closet(s)
Heating Central, Forced Air
Cooling Ceiling Fan(s), Central Air
Flooring Hardwood
Fireplaces Number 1
Fireplaces Type Factory Built, Family Room, Gas Log, Gas Starter
Window Features Insulated Windows
Appliance Dishwasher, Disposal, Gas Cooktop, Microwave, Range Hood, Self Cleaning Oven
Laundry Laundry Room, Upper Level
Exterior
Exterior Feature Private Front Entry, Private Rear Entry, Private Yard, Rain Gutters
Parking Features Garage, Garage Door Opener, Garage Faces Front, Level Driveway, Storage
Garage Spaces 2.0
Fence Back Yard, Fenced
Pool In Ground
Community Features Clubhouse, Gated, Homeowners Assoc, Near Marta, Near Schools, Near Shopping, Near Trails/Greenway, Park, Pool, Street Lights
Utilities Available Cable Available, Electricity Available, Natural Gas Available, Sewer Available, Underground Utilities, Water Available
Waterfront Description None
View Other
Roof Type Composition
Street Surface Asphalt
Accessibility None
Handicap Access None
Porch Deck, Patio
Total Parking Spaces 2
Private Pool false
Building
Lot Description Back Yard, Cul-De-Sac, Landscaped, Level
Story Three Or More
Foundation None
Sewer Public Sewer
Water Public
Architectural Style Townhouse, Traditional
Level or Stories Three Or More
Structure Type Brick Front, HardiPlank Type
New Construction No
Construction Status Resale
Schools
Elementary Schools Woodward
Middle Schools Sequoyah - Dekalb
High Schools Cross Keys
Others
HOA Fee Include Maintenance Structure, Maintenance Grounds, Pest Control, Swim/Tennis, Termite
Senior Community no
Restrictions true
Tax ID 18 201 02 207
Ownership Fee Simple
Financing no
Special Listing Condition None
Read Less

Bought with Coldwell Banker Realty




