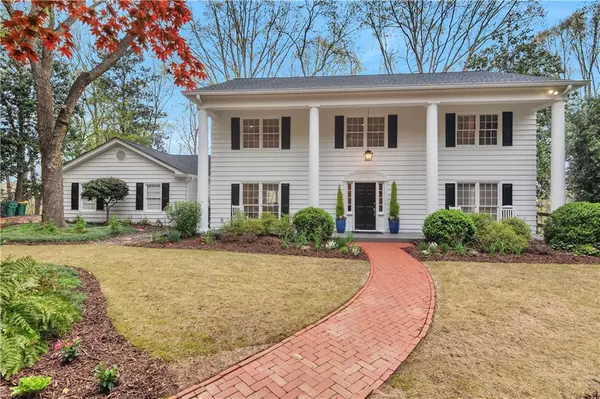For more information regarding the value of a property, please contact us for a free consultation.
9030 River RUN Sandy Springs, GA 30350
Want to know what your home might be worth? Contact us for a FREE valuation!

Our team is ready to help you sell your home for the highest possible price ASAP
Key Details
Sold Price $1,375,000
Property Type Single Family Home
Sub Type Single Family Residence
Listing Status Sold
Purchase Type For Sale
Square Footage 5,000 sqft
Price per Sqft $275
Subdivision Huntcliff
MLS Listing ID 7033039
Sold Date 05/24/22
Style Traditional
Bedrooms 5
Full Baths 4
Half Baths 1
Construction Status Resale
HOA Fees $800
HOA Y/N Yes
Year Built 1966
Annual Tax Amount $4,788
Tax Year 2021
Lot Size 2.120 Acres
Acres 2.12
Property Description
Warm & Inviting, fully renovated, popular Huntcliff neighborhood, this home boasts over 2 acres with winter river views! Move in ready fabulous ... purchase includes the designer furniture! Quick walking distance to the River, Club House, Riding Club, Playground, Swimming Pool, and Tennis | All three floors completely renovated in 2018 | All new and upgraded septic system and drainage fields in 2020 | New HVAC system for main and lower levels 2018
| New HVAC system for 3rd floor 2020 | New water heater 2020 | New roof 2017 | New natural gas fueled Generac whole-home generator 2018 | New Front Point alarm system 2018 | Exterior painted 2021 | Hardwired Cat5 internet lines on 3rd floor | New gas fireplace including new flue, repointed and can/filter 2018 | Laundry Room splurged on with New oversized LG front loader washer and gas dryer 2018 and great custom hanging racks installed | White oak hardwoods throughout main and upper levels | Gourmet Designer Kitchen and Sunroom features hand-painted maple cabinetry and quartz countertops
| Jenn-Air gas 6 burner range, double wall ovens and warming drawer | Circa Lighting pendants | Farm Sink | Hand-laid brick driveway and front walk
| Baldwin locks and door handles throughout | New hinges on all doors and closets throughout | All electric light sockets and switches updated 2018 |Original cast iron tubs | Majority of cast iron piping removed and replaced with PV | Recessed and under cabinet lighting throughout | Refrigerated wine cellar with wine racks from Napa California and chiller exhaust inline fan system to exterior of house | Walk-out lower level with guest suite that has double drywall and soundproofed insulated walls and ceiling |New fence 2019 | Extensively landscaped 2.2 acres with mature Magnolia, Japanese Maples, Camellias, flowering Dog Woods, hydrangea, roses, peonies, fig trees and antique garden pottery | Eight-zone sprinkler system renovated and upgraded 2019 | New deck outside sunroom 2018 |Updated outdoor security lighting including app controlled smart fixtures and timers |Slate patio, wrought iron railings, granite hardscape throughout property | Installed retaining wall with deck tie-backs and drainage for second deck 2021| Leaf Filter gutter system for entire house with lifetime warranty 2019 | Installed Outdoor Fire Pit 2019 | New garage door opener and hardware replace 2020 | Just turn the key and enjoy!
Location
State GA
County Fulton
Lake Name None
Rooms
Bedroom Description Oversized Master, Roommate Floor Plan, Split Bedroom Plan
Other Rooms None
Basement Daylight, Finished, Finished Bath, Full, Interior Entry
Dining Room Separate Dining Room
Interior
Interior Features Entrance Foyer, High Ceilings 9 ft Main, High Speed Internet, Low Flow Plumbing Fixtures, Permanent Attic Stairs, Walk-In Closet(s)
Heating Central, Natural Gas
Cooling Ceiling Fan(s), Central Air, Zoned
Flooring Hardwood
Fireplaces Number 1
Fireplaces Type Family Room, Gas Starter, Masonry
Window Features None
Appliance Dishwasher, Double Oven, Gas Cooktop, Gas Oven, Gas Water Heater, Microwave, Range Hood, Refrigerator, Self Cleaning Oven, Tankless Water Heater
Laundry Laundry Room, Main Level, Mud Room
Exterior
Exterior Feature Private Yard, Other
Parking Features Attached, Covered, Garage, Garage Door Opener, Garage Faces Side, Level Driveway
Garage Spaces 2.0
Fence Fenced, Wood
Pool None
Community Features Clubhouse, Community Dock, Fishing, Golf, Homeowners Assoc, Near Marta, Near Shopping, Playground, Pool, Street Lights, Swim Team, Tennis Court(s)
Utilities Available Cable Available, Electricity Available, Natural Gas Available, Phone Available, Water Available
Waterfront Description None
View River, Trees/Woods, Water
Roof Type Composition
Street Surface Asphalt
Accessibility None
Handicap Access None
Porch Front Porch
Total Parking Spaces 2
Building
Lot Description Back Yard, Corner Lot, Front Yard, Landscaped, Private, Wooded
Story Two
Foundation Block
Sewer Septic Tank
Water Public
Architectural Style Traditional
Level or Stories Two
Structure Type Frame
New Construction No
Construction Status Resale
Schools
Elementary Schools Ison Springs
Middle Schools Sandy Springs
High Schools North Springs
Others
HOA Fee Include Insurance, Maintenance Structure, Maintenance Grounds, Reserve Fund, Swim/Tennis
Senior Community no
Restrictions false
Tax ID 06 036800020274
Ownership Fee Simple
Acceptable Financing Cash, Conventional
Listing Terms Cash, Conventional
Financing no
Special Listing Condition None
Read Less

Bought with Keller Williams Rlty, First Atlanta




