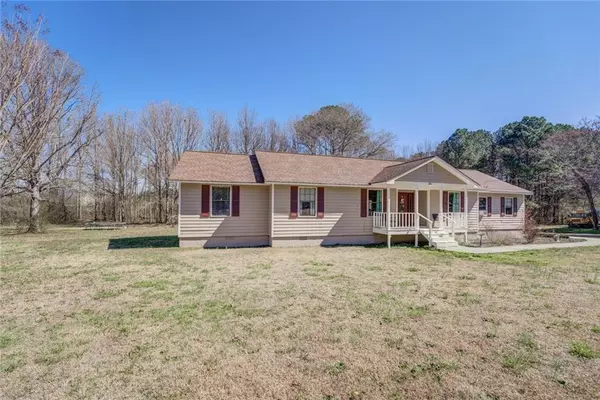For more information regarding the value of a property, please contact us for a free consultation.
900 Stone Lea TRCE Oxford, GA 30054
Want to know what your home might be worth? Contact us for a FREE valuation!

Our team is ready to help you sell your home for the highest possible price ASAP
Key Details
Sold Price $324,000
Property Type Single Family Home
Sub Type Single Family Residence
Listing Status Sold
Purchase Type For Sale
Square Footage 1,775 sqft
Price per Sqft $182
MLS Listing ID 7008626
Sold Date 05/16/22
Style Ranch, Rustic
Bedrooms 4
Full Baths 2
Construction Status Resale
HOA Y/N No
Year Built 1995
Annual Tax Amount $2,735
Tax Year 2021
Lot Size 1.690 Acres
Acres 1.69
Property Description
Welcome home to this well maintained fabulous 4 bed/2 bath rustic/ranch on nearly two acres, located on a quiet cul-de-sac in Stone Lea subdivision. Semi open concept features 10" raw wood flooring in the common areas, ship-lab accent walls in the dining room. Spacious kitchen has granite countertops, lots of cabinets and black appliances. Neutral color throughout, hall and bedroom carpet is only 2 years old. Nice sized master bedroom, master bath has dual vanity with shower/tub combo. Secondary bathroom in hallway has been completely redone. Laundry room has shelving, cabinets and a folding counter. Overhead storage added in the garage and installed 220v. Crawl space is sealed with a new dehumidifier. Amazing covered back porch overlooks the private wooded back yard. (Watch the kids play and the dogs run!) Come enjoy the country living at its best! Close to dining and shopping. Don't wait until it gone.
Location
State GA
County Newton
Lake Name None
Rooms
Bedroom Description Master on Main, Oversized Master
Other Rooms None
Basement Crawl Space
Main Level Bedrooms 4
Dining Room Open Concept
Interior
Interior Features Double Vanity, Entrance Foyer, His and Hers Closets
Heating Central, Electric, Forced Air
Cooling Ceiling Fan(s), Central Air, Humidity Control
Flooring Carpet, Pine
Fireplaces Type None
Window Features None
Appliance Dishwasher, Electric Cooktop, Electric Oven, Electric Water Heater, Microwave, Refrigerator, Self Cleaning Oven
Laundry Main Level, Mud Room
Exterior
Exterior Feature Private Rear Entry, Private Yard
Parking Features Assigned, Attached, Covered, Driveway, Garage, Garage Door Opener, Garage Faces Side
Garage Spaces 2.0
Fence None
Pool None
Community Features None
Utilities Available Cable Available, Electricity Available, Phone Available, Underground Utilities, Water Available
Waterfront Description None
View Rural
Roof Type Composition
Street Surface Asphalt
Accessibility None
Handicap Access None
Porch Covered, Deck, Front Porch, Rear Porch
Total Parking Spaces 2
Building
Lot Description Back Yard, Cul-De-Sac, Front Yard, Landscaped, Private
Story One
Foundation Block, Pillar/Post/Pier
Sewer Septic Tank
Water Well
Architectural Style Ranch, Rustic
Level or Stories One
Structure Type Cement Siding
New Construction No
Construction Status Resale
Schools
Elementary Schools Flint Hill
Middle Schools Cousins
High Schools Newton
Others
Senior Community no
Restrictions false
Tax ID 0058A00000118000
Acceptable Financing Cash, Conventional
Listing Terms Cash, Conventional
Special Listing Condition None
Read Less

Bought with PalmerHouse Properties




